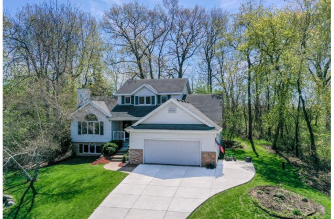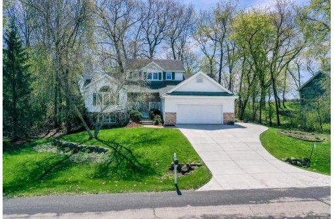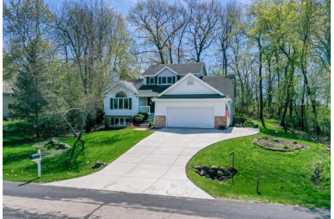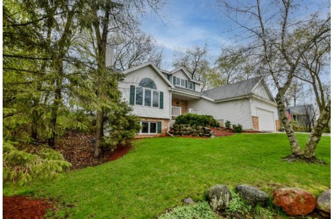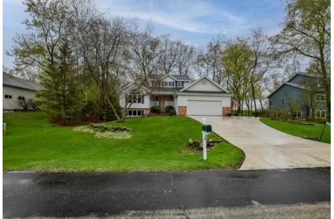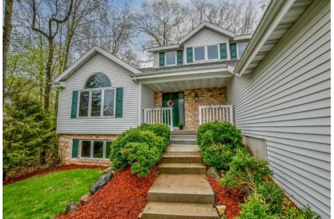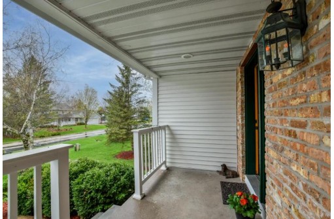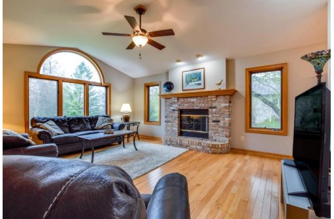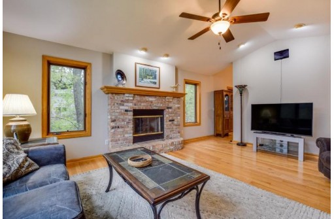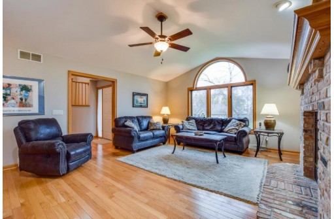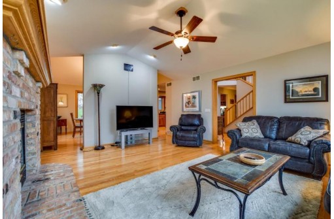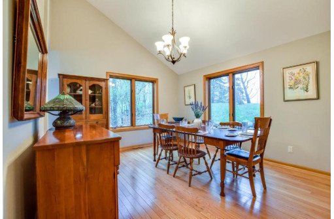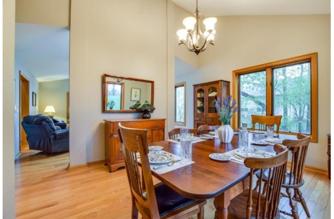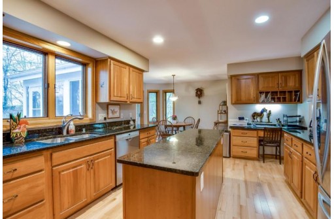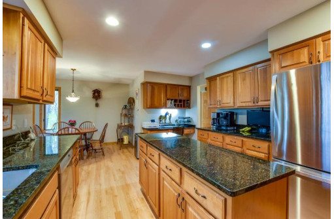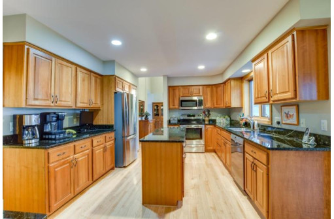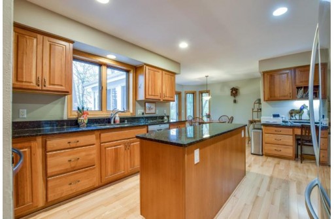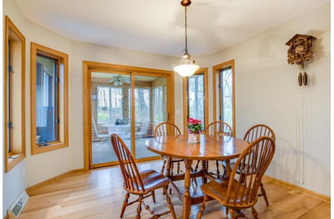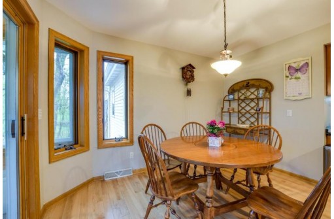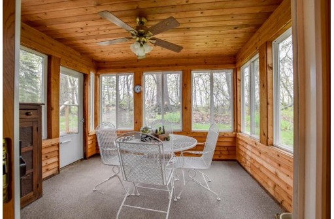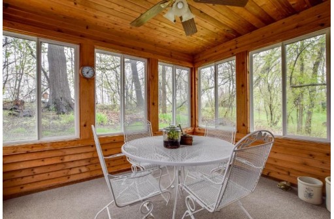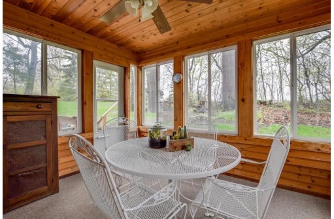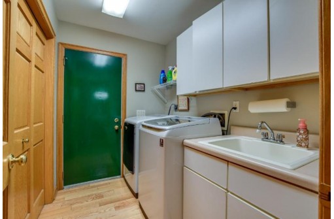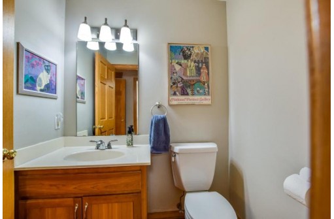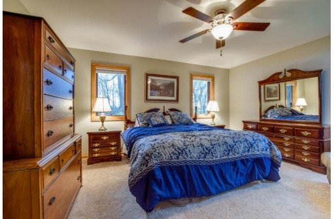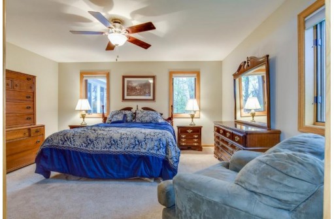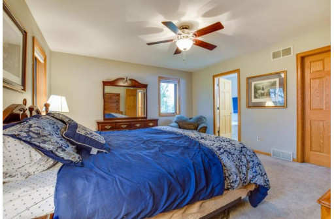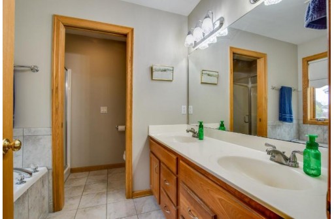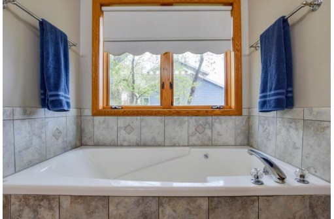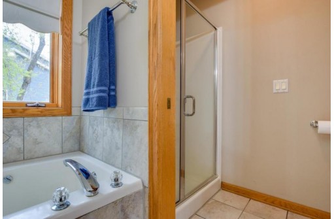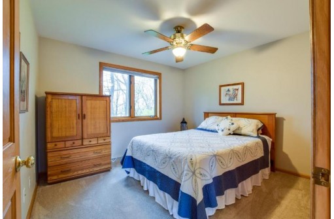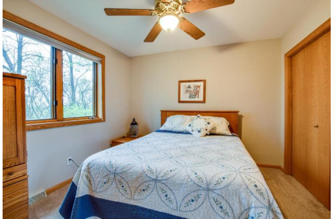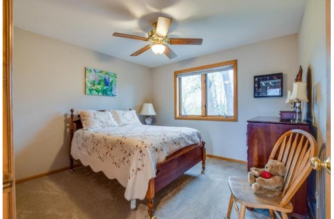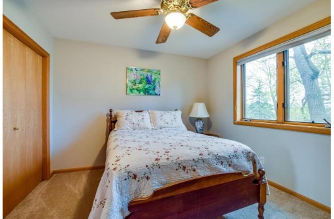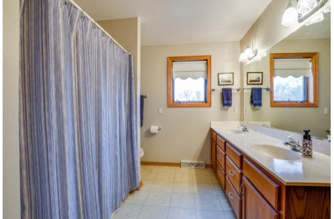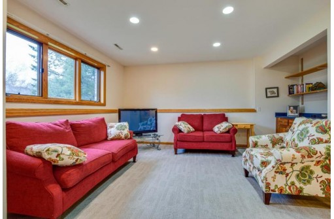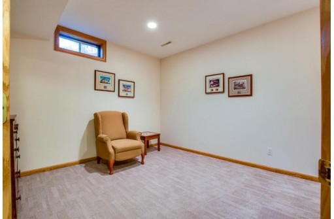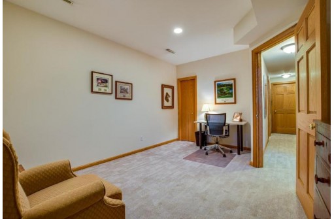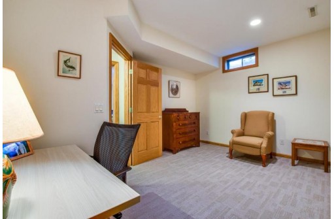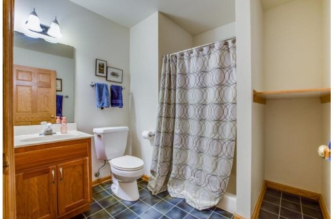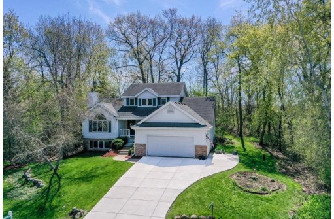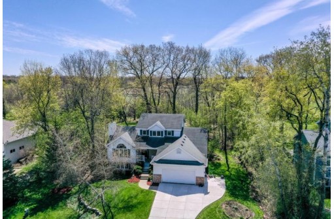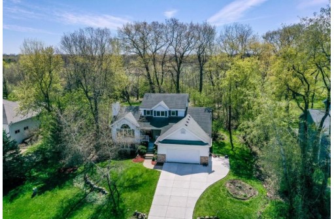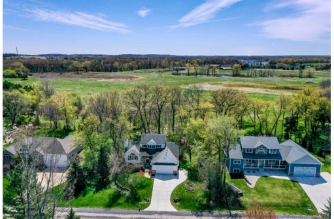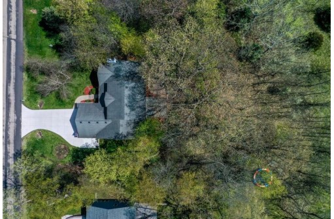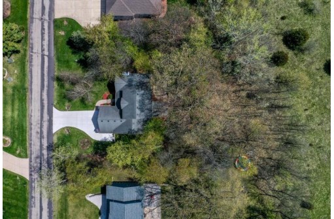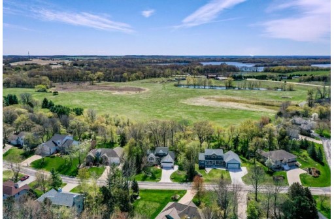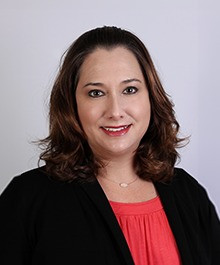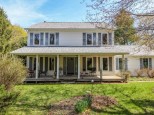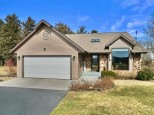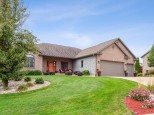Property Description for W9209 Forested Rd, Cambridge, WI 53523
Contemporary home in Cambridge w/ access to Lake Ripley! Spacious living rm featuring cathedral ceilings, huge window overlooking the front yard & a brick gas fireplace to cozy up next to. Kitchen offers SS appliances, center island, & an adjoining dinette. Primary bdrm provides a giant walk-in closet, ceiling fan, & en-suite bthrom w/ double vanity, jetted tub, & walk-in shower. Dining rm, laundry/mud rm, & half bthrm complete the main lvl. UL offers two bdrms w/ bright windows & full bthrm w/ double vanity & shower/tub combo. LL provides an add'l living rm, 4th bdrm, & a full bthrm w/ shower/tub combo. Outside boasts a 3-season rm overlooking the peaceful wooded lot. Near Cambridge dining & amenities, plus the property comes w/ access to a boat slip at Lake Pointe Pier on Lake Ripley!
- Finished Square Feet: 3,208
- Finished Above Ground Square Feet: 2,402
- Waterfront: Has access rght- no frntg, On a lake
- Building Type: 2 story
- Subdivision: Lake Pointe
- County: Jefferson
- Lot Acres: 0.46
- Elementary School: Call School District
- Middle School: Call School District
- High School: Cambridge
- Property Type: Single Family
- Estimated Age: 1997
- Garage: 2 car, Access to Basement, Attached, Opener inc.
- Basement: Full, Full Size Windows/Exposed, Poured Concrete Foundation, Sump Pump, Total finished
- Style: Contemporary
- MLS #: 1953641
- Taxes: $6,475
- Master Bedroom: 16x14
- Bedroom #2: 12x11
- Bedroom #3: 11x11
- Bedroom #4: 12x15
- Family Room: 22x15
- Kitchen: 15x12
- Living/Grt Rm: 15x18
- Dining Room: 13x12
- Foyer: 07x12
- 3-Season: 12x12
- Laundry:
- Dining Area: 12x11
- Mud Room: 06x08
