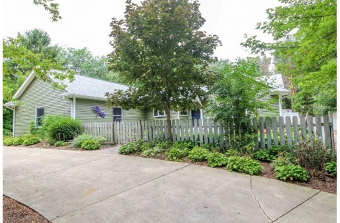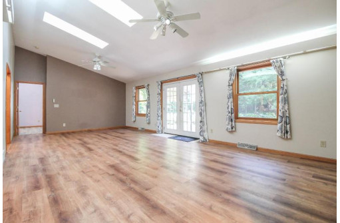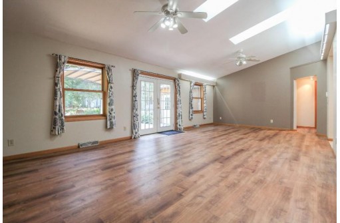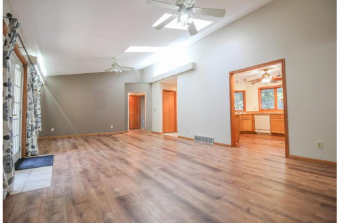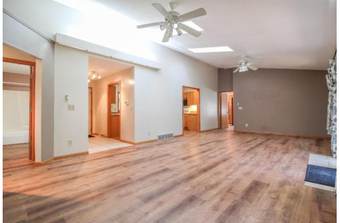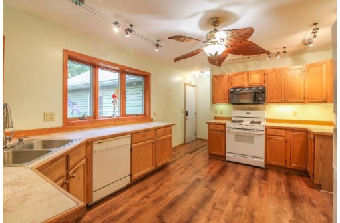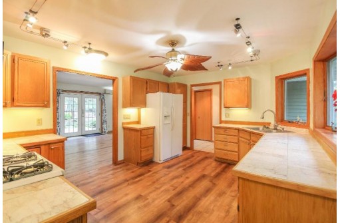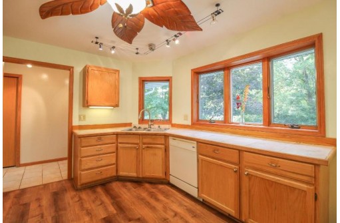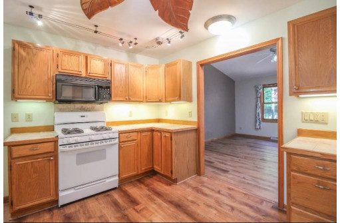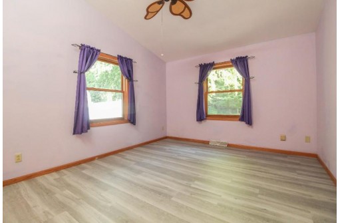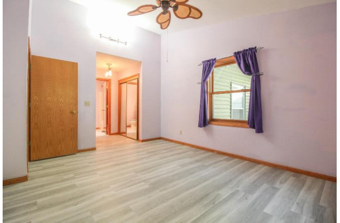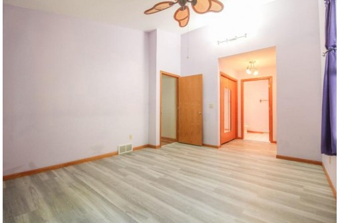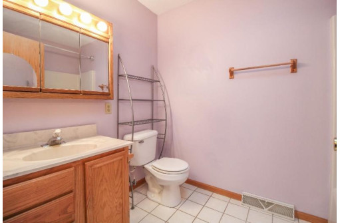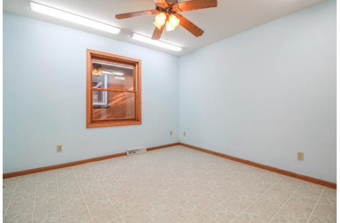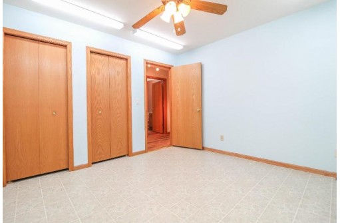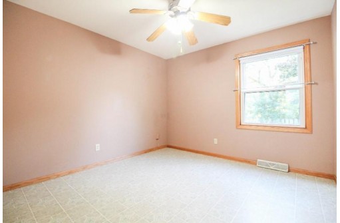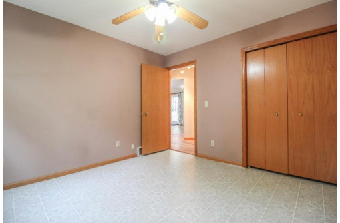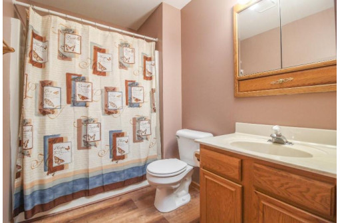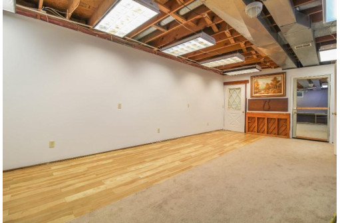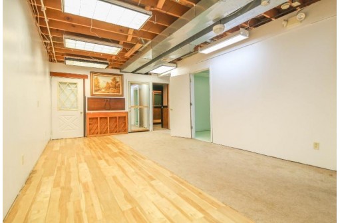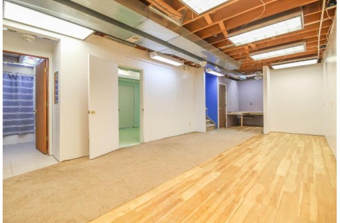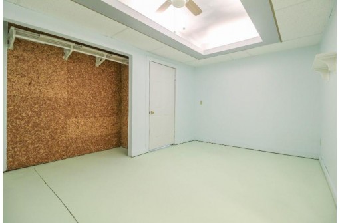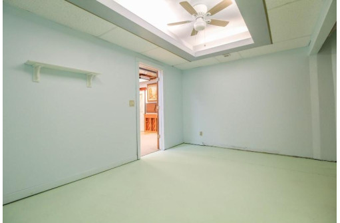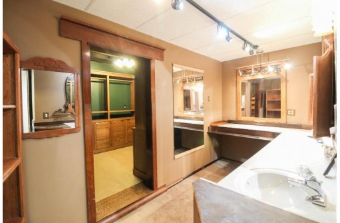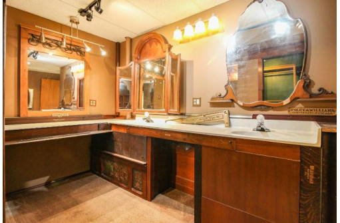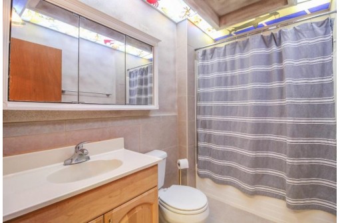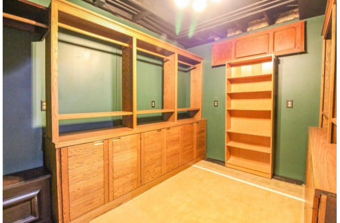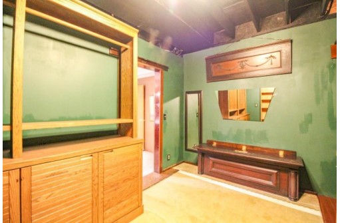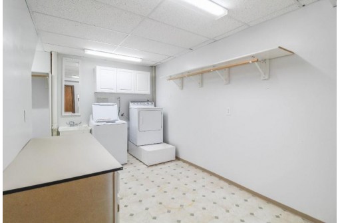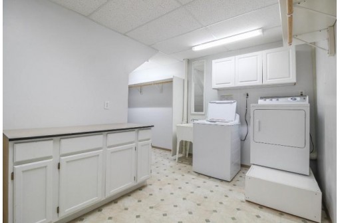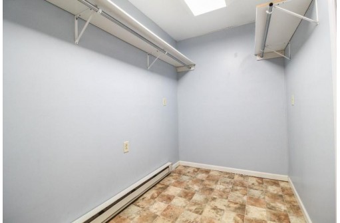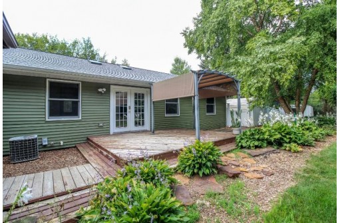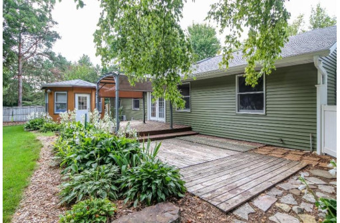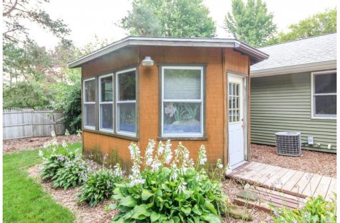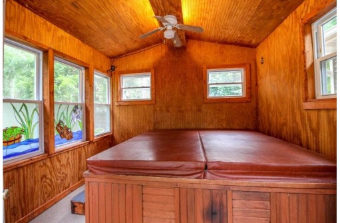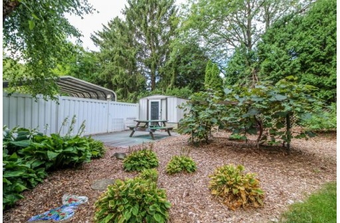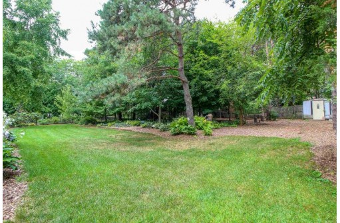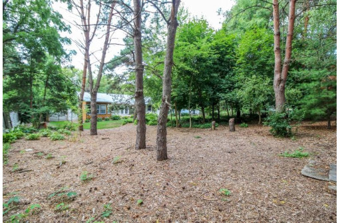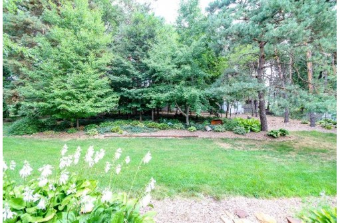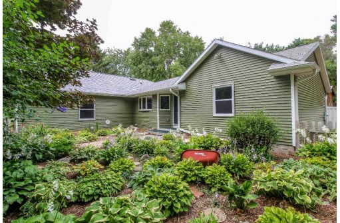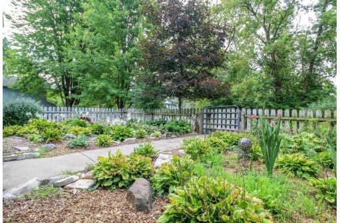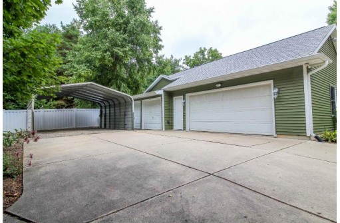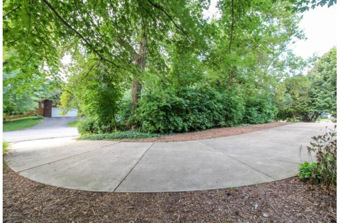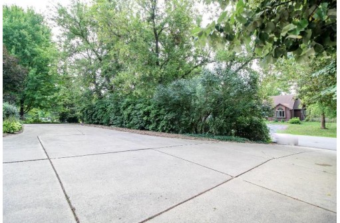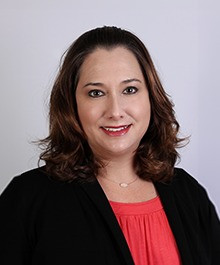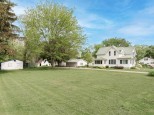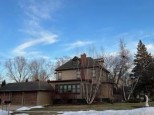Property Description for W9164 Red Feather Drive, Cambridge, WI 53523-9522
If location is key, then unlock this door! Situated on a beautifully landscaped .58 acre lot in a prime location, this ranch offers endless possibilities! Enjoy cooking in the bright and open kitchen w/ plenty of cabinet/counter space, overlooking the front garden! The adjoining great room is light-filled with dual skylights and French doors opening to the patio & private yard. The (split) primary suite has dual closets and bath. With a partial finish, the basement offers rec room, full bath and a unique dressing area & WIC that could easily become an uber cool bar/lounge area! The lot amenities are extensive; 3 season room w/hot tub, 2 garden sheds, separate garage w/ rolling doors for toys or workshop. Not one to miss, the steel carport even offers the ability to store your RV or boat!
- Finished Square Feet: 1,890
- Finished Above Ground Square Feet: 1,444
- Waterfront:
- Building Type: 1 story
- Subdivision: Pine Ridge Estates
- County: Jefferson
- Lot Acres: 0.58
- Elementary School: Cambridge
- Middle School: Nikolay
- High School: Cambridge
- Property Type: Single Family
- Estimated Age: 1990
- Garage: 2 car, Additional Garage, Attached, Carport, Heated, Opener inc.
- Basement: 8 ft. + Ceiling, Full, Partially finished, Poured Concrete Foundation
- Style: Ranch
- MLS #: 1962868
- Taxes: $4,440
- Master Bedroom: 11x14
- Bedroom #2: 10x11
- Bedroom #3: 10x10
- Kitchen: 11x15
- Living/Grt Rm: 14x27
- Rec Room: 12x32
- DenOffice: 9x15
- Laundry: 08x13
- Foyer: 04x10
- Mud Room: 05x09
