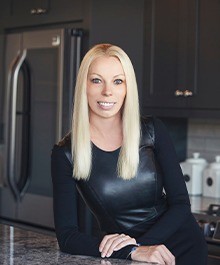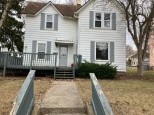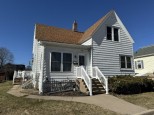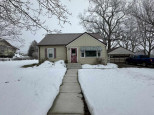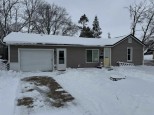WI > Iowa > Dodgeville > 1011 Francis St
Property Description for 1011 Francis St, Dodgeville, WI 53533
This tasteful ranch style home is located on a quiet street in a quiet neighborhood. It boasts an excellent, efficient floor plan and you will love the large, sunny family room and finished lower level. The spacious deck off the kitchen will provide a great gathering place for family or friends. The home has a gas furnace and central air and all appliances are included. Call today to schedule a private showing. Square footage estimated per seller. Seller will review offers as received.
- Finished Square Feet: 1,036
- Finished Above Ground Square Feet: 772
- Waterfront:
- Building Type: 1 story
- Subdivision: None
- County: Iowa
- Lot Acres: 0.18
- Elementary School: Dodgeville
- Middle School: Dodgeville
- High School: Dodgeville
- Property Type: Single Family
- Estimated Age: 1976
- Garage: 1 car, Attached, Under
- Basement: Full
- Style: Ranch
- MLS #: 1936712
- Taxes: $2,792
- Master Bedroom: 14x12
- Bedroom #2: 13x12
- Bedroom #3: 12x10
- Kitchen: 13x11
- Living/Grt Rm: 21x13
- Laundry: 0x0
- Rec Room: 13x21









































