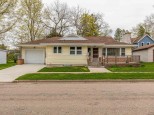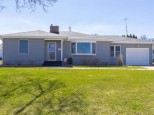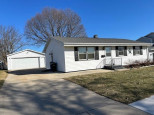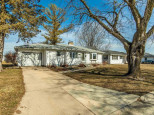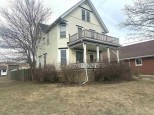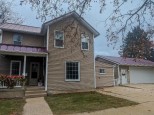Property Description for 916 25th Street, Monroe, WI 53566
More than a drive-by! This adorable 3 bedroom, 1.5 bath home is well updated inside & out and is ready for you to call home! The main level offers a bright living room w/ vaulted ceilings, stunning eat-in kitchen/dining area, primary bedroom with half bath, 2 additional nice-sized bedrooms, full bath, and solid-wood doors & trim. The lower level offers an additional living space (perfect for a family room, toy room, office, flex space, etc.), and lots of storage (currently an exercise area)! Outside, is an over-sized two car garage and fenced-in backyard w/ patio & garden area. Updates are abundant (including roof, windows, flooring, appliances, mechanicals, etc.), so move right in!
- Finished Square Feet: 1,404
- Finished Above Ground Square Feet: 1,144
- Waterfront:
- Building Type: 1 story
- Subdivision: Sunset View
- County: Green
- Lot Acres: 0.15
- Elementary School: Call School District
- Middle School: Monroe
- High School: Monroe
- Property Type: Single Family
- Estimated Age: 1961
- Garage: 2 car, Detached, Opener inc.
- Basement: Full, Radon Mitigation System, Sump Pump, Walkout
- Style: Ranch
- MLS #: 1960402
- Taxes: $3,840
- Master Bedroom: 15x12
- Bedroom #2: 12x11
- Bedroom #3: 12x8
- Kitchen: 12x9
- Living/Grt Rm: 19x13
- Rec Room: 19x13
- Laundry:
- Dining Area: 12x10





























































