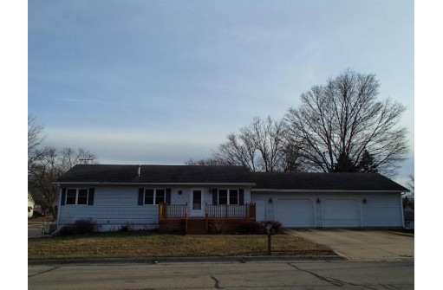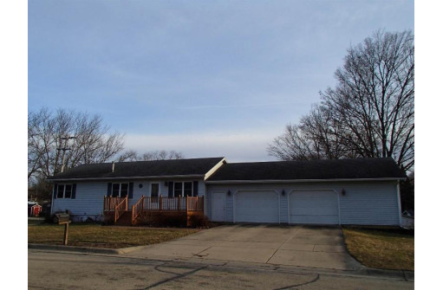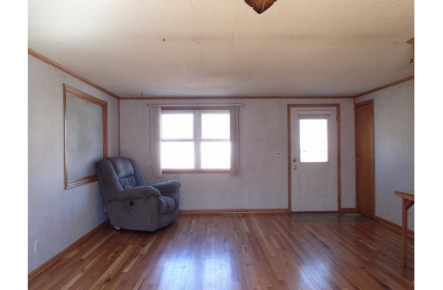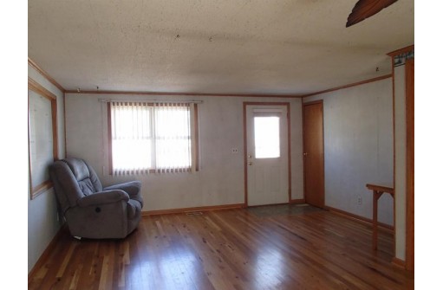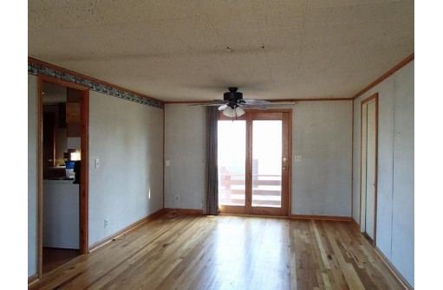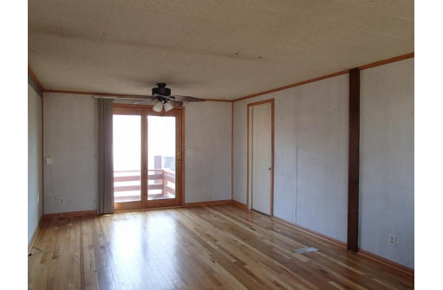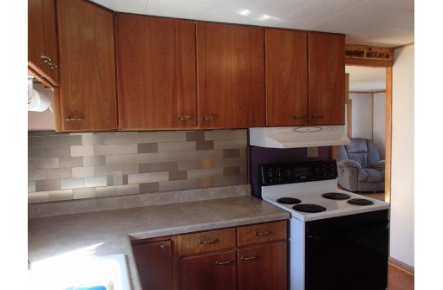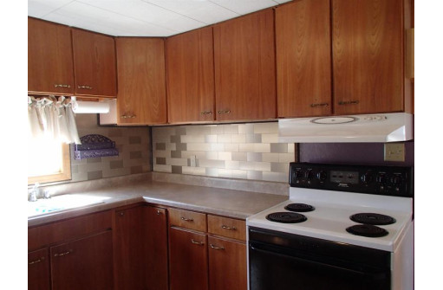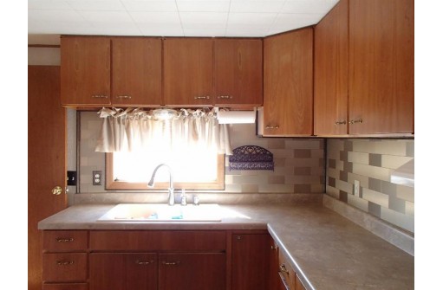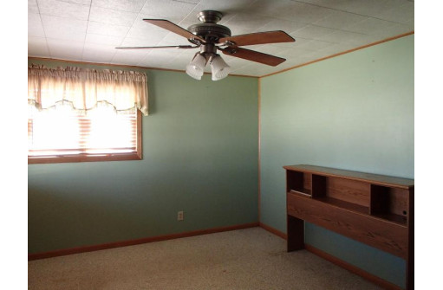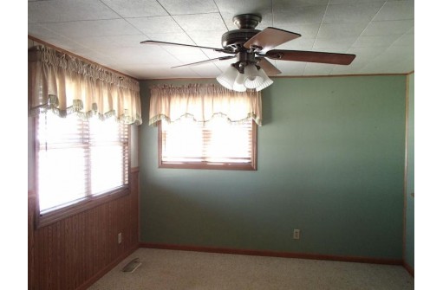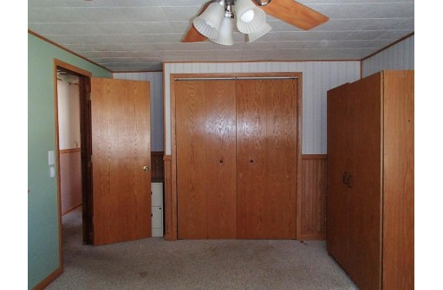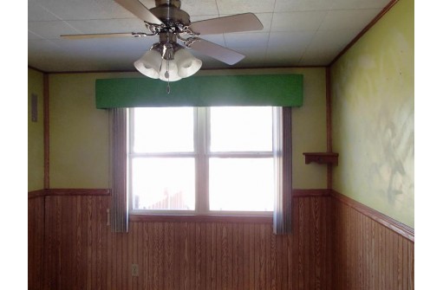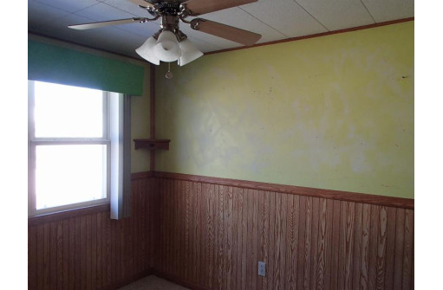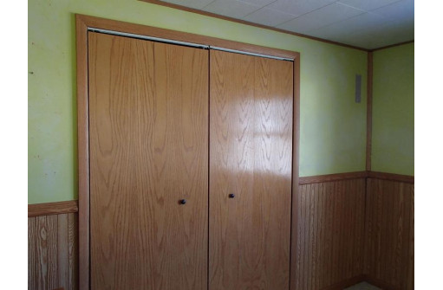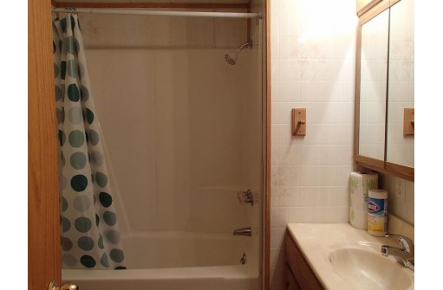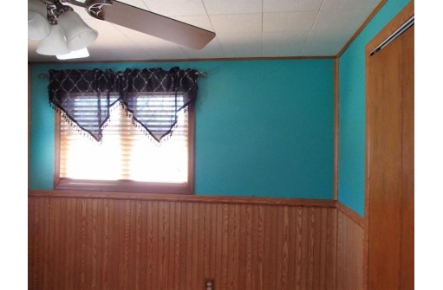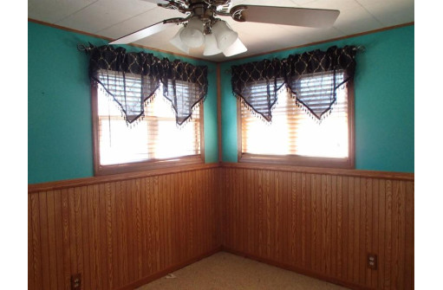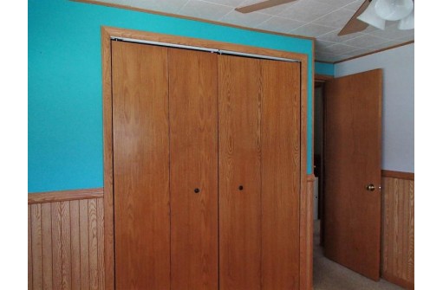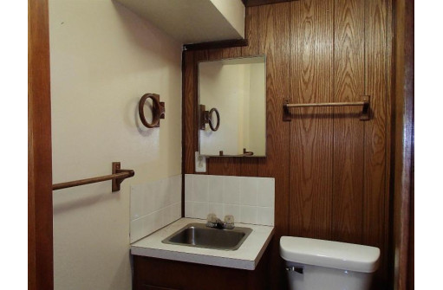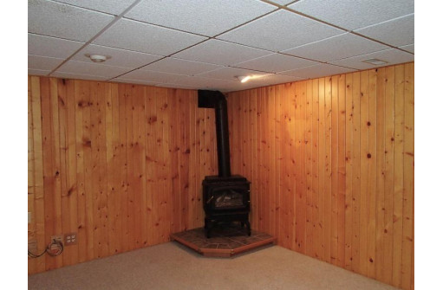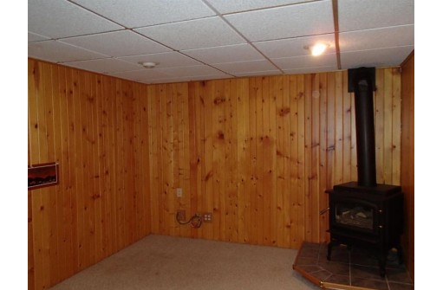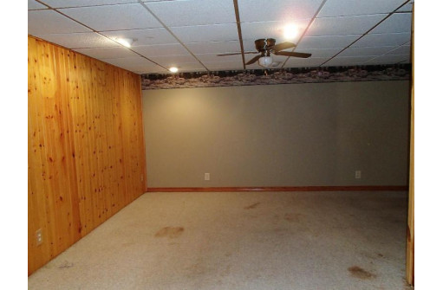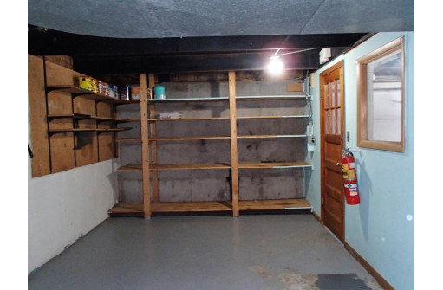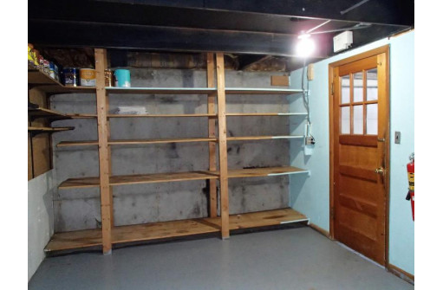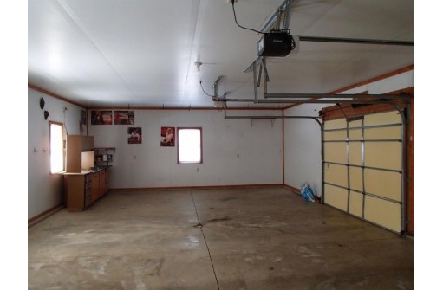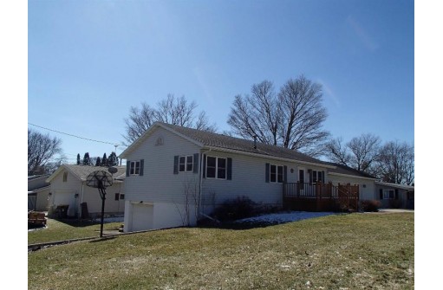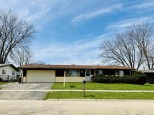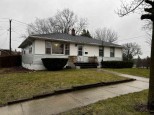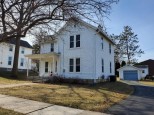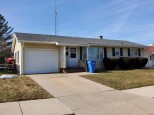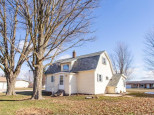Property Description for 818 20th St, Monroe, WI 53566
Charming ranch style home! Inside you will find 3 bedrooms, one & one half bathrooms, cedar closets, and a lower level family room with a gas burning stove. Beautiful hardwood flooring in living and dining room. Outside the home has vinyl siding and 2 decks. There is a lower level single car garage and an awesome oversized 2 car attached garage on a nice corner lot. Great location on the south side of Monroe, WI with a city park nearby. Seller is providing a UHP Home Warranty. This is a must see!
- Finished Square Feet: 1,357
- Finished Above Ground Square Feet: 1,012
- Waterfront:
- Building Type: 1 story
- Subdivision:
- County: Green
- Lot Acres: 0.2
- Elementary School: Monroe
- Middle School: Monroe
- High School: Monroe
- Property Type: Single Family
- Estimated Age: 1969
- Garage: 1 car, 2 car, Access to Basement, Attached, Under
- Basement: Full, Partially finished, Poured Concrete Foundation
- Style: Ranch
- MLS #: 1952138
- Taxes: $3,530
- Dining Area: 12x8
- Master Bedroom: 15x10
- Bedroom #2: 10x9
- Bedroom #3: 10x9
- Family Room: 19x10
- Kitchen: 10x8
- Living/Grt Rm: 15x13
- Laundry: 11x10
