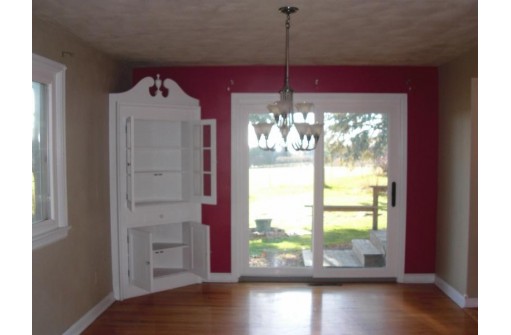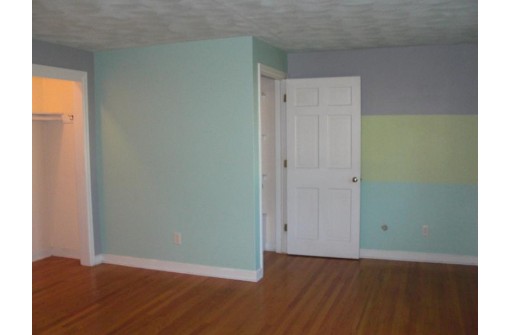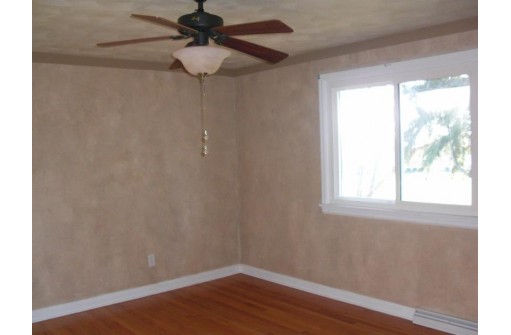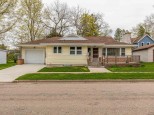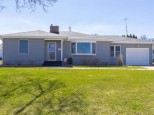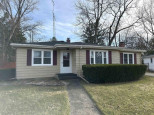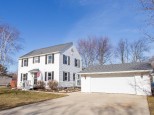Property Description for 721 30th Avenue, Monroe, WI 53566-1938
List price is list price on contract. Space for everyone in this 4 bedroom home with 4 season sun room, family room, living room and large kitchen. This is an auction property. see agent for details. Can submit preauction bids. Buyer to pay 5% buyers premium per auction terms. All buyers must have preapproval or be preapproved by Mr Cooper if doing a loan. Auction begins 12/2/23 and will be ongoing until an offer is accepted.
- Finished Square Feet: 2,894
- Finished Above Ground Square Feet: 2,894
- Waterfront:
- Building Type: 2 story
- Subdivision:
- County: Green
- Lot Acres: 0.65
- Elementary School: Monroe
- Middle School: Monroe
- High School: Monroe
- Property Type: Single Family
- Estimated Age: 1963
- Garage: 2 car, Attached
- Basement: Full
- Style: Contemporary
- MLS #: 1967734
- Taxes: $6,863
- Master Bedroom: 14x18
- Bedroom #2: 12x14
- Bedroom #3: 10x12
- Bedroom #4: 10x10
- Family Room: 14x18
- Kitchen: 12x19
- Living/Grt Rm: 20x20
- Dining Area: 12x19








