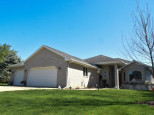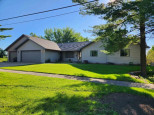Property Description for 426 N 12th Ave Court, Monroe, WI 53566
Spacious Ranch Home in Park Place Subdivision of Monroe, WI. This attractive home features an open floor plan with cathedral ceilings in the main living area. There is an amazing kitchen, dining area, and living room with gas fireplace. The sliding doors open to a private patio and fenced-in back yard. The main level includes the master suite with walk-in closet, 2 additional bedrooms and bath. The lower level is completely finished with open family room, 3 more bedrooms, and bathroom. Nest whole house thermostat and plumbing in place for future wet bar in lower level. Most flooring has been recently updated. This home has a great cul-de-sac location with professional landscaping and a 3 car garage. Twining Park & YMCA nearby. Seller is providing a UHP Home Warranty.
- Finished Square Feet: 2,652
- Finished Above Ground Square Feet: 1,768
- Waterfront:
- Building Type: 1 story
- Subdivision: Park Place
- County: Green
- Lot Acres: 0.39
- Elementary School: Monroe
- Middle School: Monroe
- High School: Monroe
- Property Type: Single Family
- Estimated Age: 2008
- Garage: 3 car, Attached, Opener inc.
- Basement: 8 ft. + Ceiling, Full, Full Size Windows/Exposed, Poured Concrete Foundation, Radon Mitigation System, Sump Pump, Total finished
- Style: Ranch
- MLS #: 1955931
- Taxes: $7,459
- Master Bedroom: 15X14
- Bedroom #2: 13X12
- Bedroom #3: 11X10
- Bedroom #4: 14x12
- Bedroom #5: 14x12
- Family Room: 29x14
- Kitchen: 16X15
- Living/Grt Rm: 20X17
- Bedroom: 13x10
- Laundry:
- Dining Area: 15x11




















































































