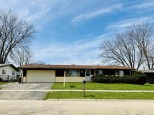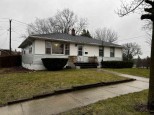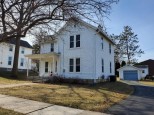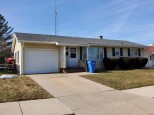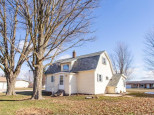Property Description for 2728 6th Street, Monroe, WI 53566
Cute 2 bedroom ranch home with an attached garage and 2 additional storage sheds in backyard. Highlights include an updated bathroom, large living room, huge three season room, and a nice built-in bar in the lower level Rec Room. Please note that the Rec Room has a painted concrete floor. You will not find a nicer home in Monroe for this price! New kitchen countertop will be installed prior to closing. All offers to be reviewed on May 31 at 9 am. Please allow 48 hours for acceptance.
- Finished Square Feet: 1,010
- Finished Above Ground Square Feet: 1,010
- Waterfront:
- Building Type: 1 story
- Subdivision: N/A
- County: Green
- Lot Acres: 0.17
- Elementary School: Monroe
- Middle School: Monroe
- High School: Monroe
- Property Type: Single Family
- Estimated Age: 1950
- Garage: 1 car, Attached, Opener inc.
- Basement: Full, Partially finished, Poured Concrete Foundation
- Style: Ranch
- MLS #: 1955401
- Taxes: $3,053
- Rec Room: 32X17
- Master Bedroom: 14x13
- Bedroom #2: 11x11
- Kitchen: 10x10
- Living/Grt Rm: 19x15
- 3-Season: 19x18
- Laundry:
- Dining Area: 9x11






















































