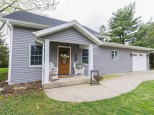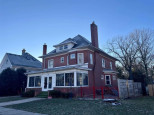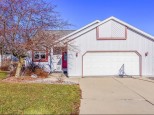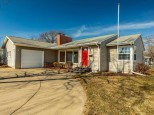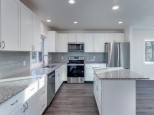Property Description for 2721 6th Avenue, Monroe, WI 53566
Showings begin 9/28/2023. This ranch-style residence is nestled in a quiet neighborhood with well maintained homes. The home has recent updates that include a new garage door opener, painted walls, new flooring in the bedrooms and in the lower recreation room. The roof, water heater and kitchen appliances were all replaced in 2016. With a two-car garage, a walkout lower level, a charming wood deck, and a welcoming covered front porch, this property offers an all-encompassing package. Welcome Home!
- Finished Square Feet: 1,819
- Finished Above Ground Square Feet: 1,144
- Waterfront:
- Building Type: 1 story
- Subdivision: N/A
- County: Green
- Lot Acres: 0.27
- Elementary School: Monroe
- Middle School: Monroe
- High School: Monroe
- Property Type: Single Family
- Estimated Age: 1997
- Garage: 2 car, Attached
- Basement: Full, Sump Pump, Total finished, Walkout
- Style: Ranch
- MLS #: 1964663
- Taxes: $4,591
- Master Bedroom: 12x14
- Bedroom #2: 10x12
- Bedroom #3: 8x10
- Bedroom #4: 10x15
- Kitchen: 11x12
- Living/Grt Rm: 12x17
- Dining Room: 10x11
- Laundry:
- Rec Room: 14x22















































