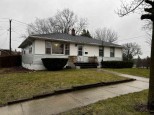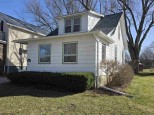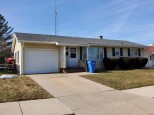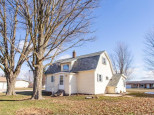Property Description for 2416 10th Avenue, Monroe, WI 53566
STOP RENTING and enjoy this CHARMING home waiting for your updates. This well loved 3 bedroom, 2 bath home with eat-in kitchen has not been on the market for 40 years. The beautiful front yard is a haven for shade and peaceful gardens. The fenced back yard has privacy and space for a vegetable garden or whatever you can imagine. There is a car port with storage to keep you car out of the elements. The full basement gives endless opportunities to explore your hobbies or finish additional space. You could live in a quiet neighborhood with mature trees and wonderful location for walking, shopping, dining and more.
- Finished Square Feet: 960
- Finished Above Ground Square Feet: 960
- Waterfront:
- Building Type: 1 story
- Subdivision:
- County: Green
- Lot Acres: 0.14
- Elementary School: Monroe
- Middle School: Monroe
- High School: Monroe
- Property Type: Single Family
- Estimated Age: 1961
- Garage: Carport
- Basement: Full
- Style: Ranch
- MLS #: 1958261
- Taxes: $2,700
- Master Bedroom: 15X10
- Bedroom #2: 12X11
- Bedroom #3: 12X9
- Kitchen: 17X11
- Living/Grt Rm: 19X12














































