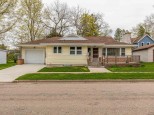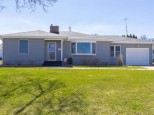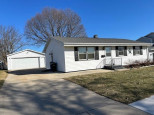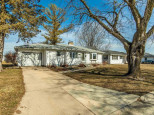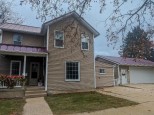Property Description for 2111 9th Avenue, Monroe, WI 53566
Arnie Stalder built Ranch style home that was his personal residence. Three bedroom 1 1/2 baths and large 2 car garage with pull down attic access. Home has a wonderful outside entrance to the partially finished basement that was his work area and could easily be adapted to a finished family room. Home has been lovingly cared for and is in excellent condition. Location is easily accessible with cyclone fenced in area. Newer roof and windows are another wonderful feature. Laundry has been brought up to the 3rd bedroom but the hookups are still in the lower level as well and could easily be put back downstairs. This was a one owner home and is now ready for new owners! siding vinyl/alum
- Finished Square Feet: 1,092
- Finished Above Ground Square Feet: 1,092
- Waterfront:
- Building Type: 1 story
- Subdivision:
- County: Green
- Lot Acres: 0.26
- Elementary School: Monroe
- Middle School: Monroe
- High School: Monroe
- Property Type: Single Family
- Estimated Age: 1967
- Garage: 2 car, Attached, Opener inc.
- Basement: Full
- Style: Ranch
- MLS #: 1963100
- Taxes: $3,196
- Master Bedroom: 13x16
- Bedroom #2: 10x12
- Bedroom #3: 8x10
- Kitchen: 10x13
- Living/Grt Rm: 13x16
- Laundry: 12x12
- Dining Area: 9x9





































