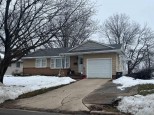Property Description for 2039 12th Avenue, Monroe, WI 53566
This Ranch home has a great floor plan with 3 larger bedrooms and a nice sized living room. The home will need some updates and the front porch could be torn off or replaced. The home has a nice garage with extra storage and a great fenced-in yard. Basement is generous and has lots of storage and the laundry is on the lower level. Home needs some tender loving care and it will be a wonderful home or rental.
- Finished Square Feet: 1,082
- Finished Above Ground Square Feet: 1,082
- Waterfront:
- Building Type: 1 story
- Subdivision: Brodheads Addition Block 14
- County: Green
- Lot Acres: 0.2
- Elementary School: Monroe
- Middle School: Monroe
- High School: Monroe
- Property Type: Single Family
- Estimated Age: 1947
- Garage: 1 car, Detached
- Basement: Full, Partially finished, Toilet Only, Walkout
- Style: Ranch
- MLS #: 1955609
- Taxes: $2,663
- Master Bedroom: 13x13
- Bedroom #2: 11x8
- Bedroom #3: 11x10
- Kitchen: 19x14
- Living/Grt Rm: 18x14
Similar Properties
There are currently no similar properties for sale in this area. But, you can expand your search options using the button below.













































