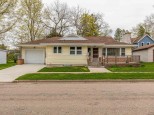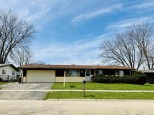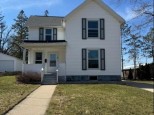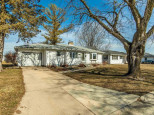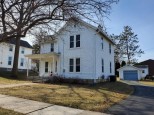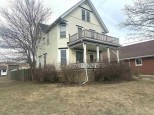Property Description for 1608 29th Avenue, Monroe, WI 53566
Opportunity awaits! This 3 bedroom, 2 bath, ranch home has all of the important characteristics and is ready for your personal touches and updates! The main floor offers a spacious and bright living room, efficient kitchen, dining area with walkout to a patio, gleaming hardwood floors, an updated full bath with walk-in shower, and three nice-sized bedrooms. The lower level is partially finished with space that could be used for a family room, office, toy room, exercise area, flex space, etc., and a full bath. The home also features an attached 2-car garage, patio, nice-sized backyard, and updated windows, roof, and mechanicals.
- Finished Square Feet: 1,748
- Finished Above Ground Square Feet: 1,220
- Waterfront:
- Building Type: 1 story
- Subdivision:
- County: Green
- Lot Acres: 0.18
- Elementary School: Call School District
- Middle School: Monroe
- High School: Monroe
- Property Type: Single Family
- Estimated Age: 1965
- Garage: 2 car, Attached, Opener inc.
- Basement: Full, Partially finished, Poured Concrete Foundation
- Style: Ranch
- MLS #: 1954567
- Taxes: $3,121
- Master Bedroom: 15x12
- Bedroom #2: 12x10
- Bedroom #3: 10x9
- Family Room: 14x13
- Kitchen: 12x10
- Living/Grt Rm: 20x11
- DenOffice: 13x11
- Dining Area: 11x8
- ExerciseRm: 11x11



































































