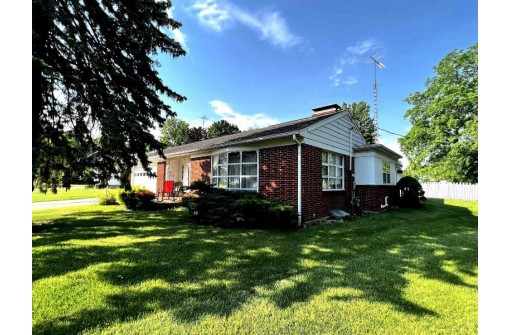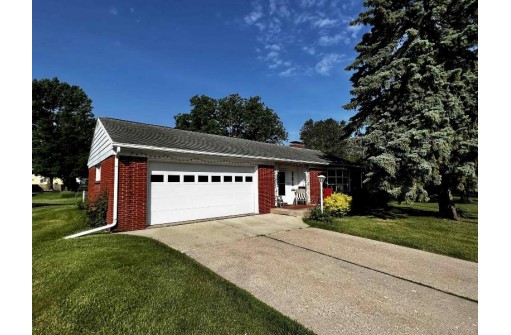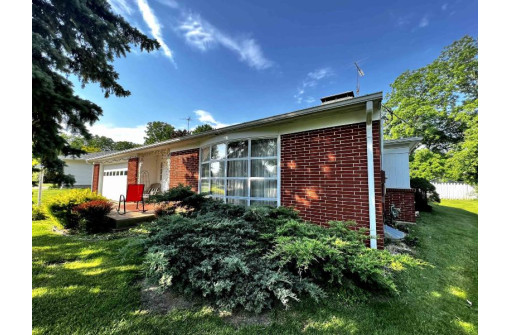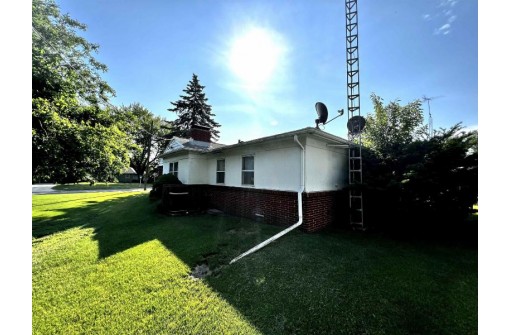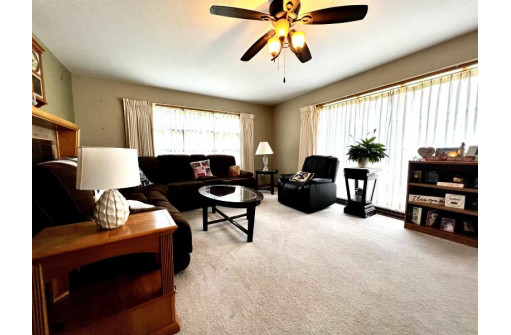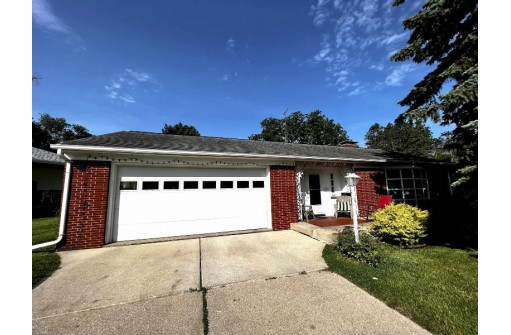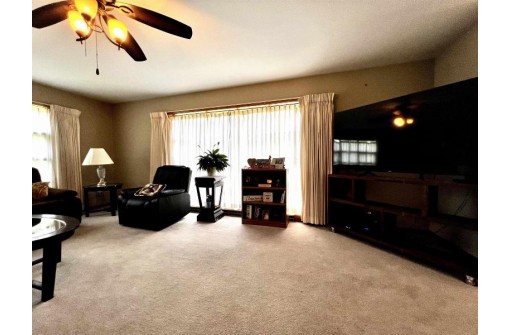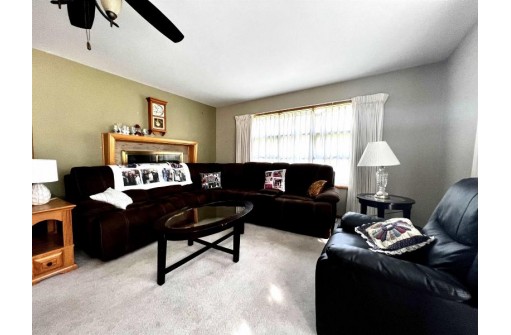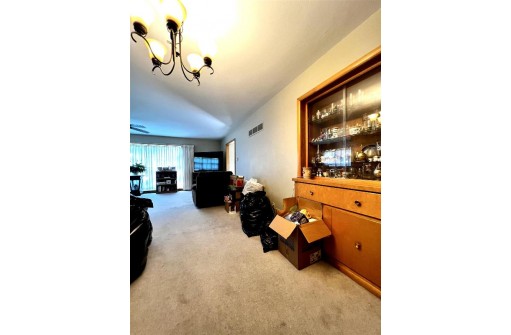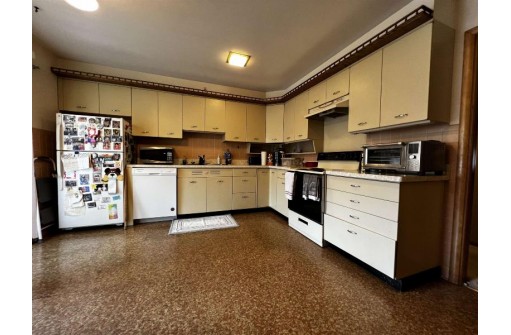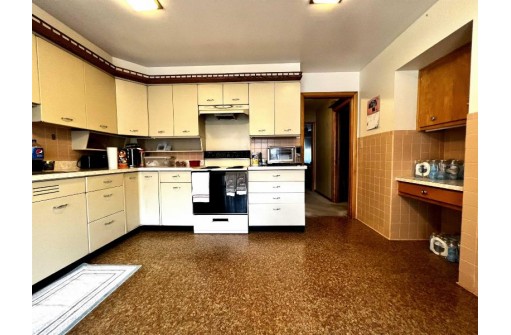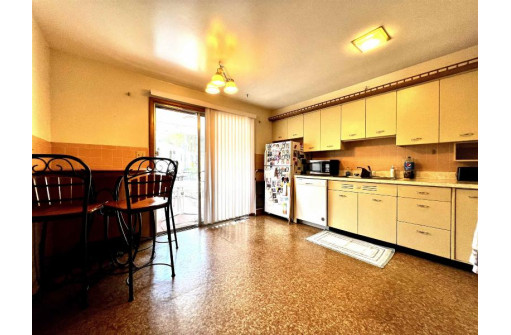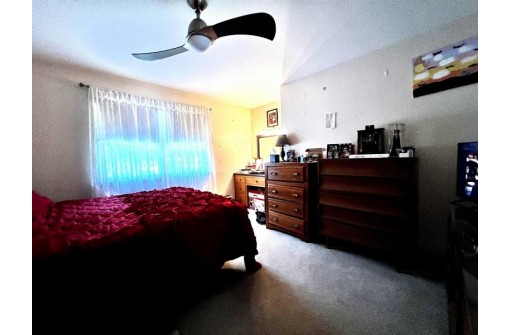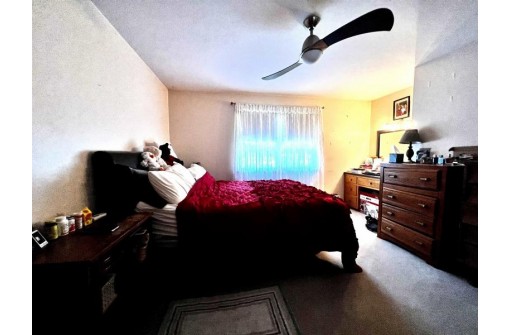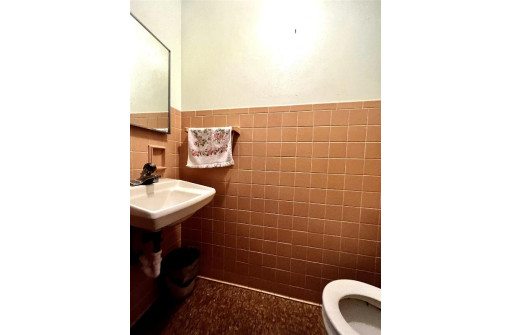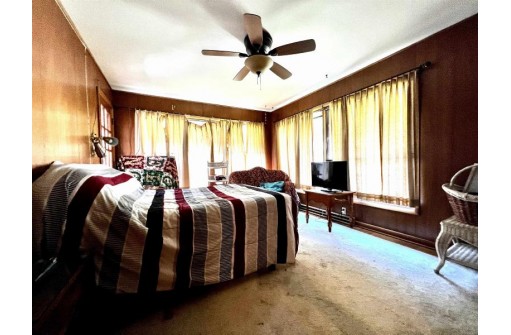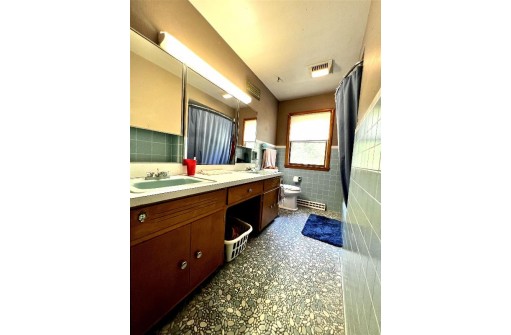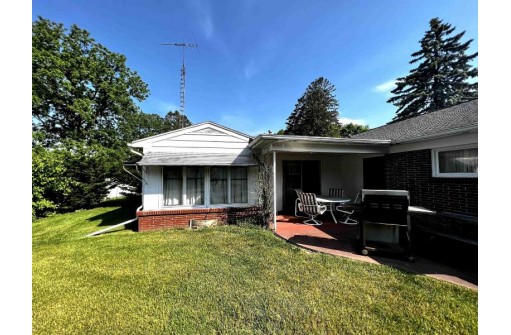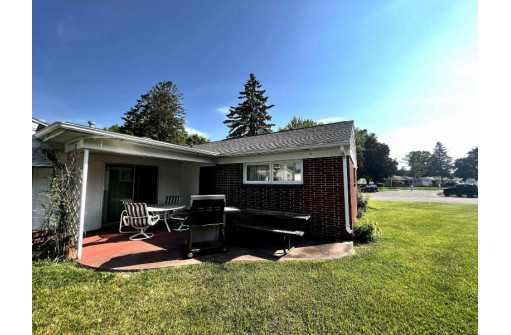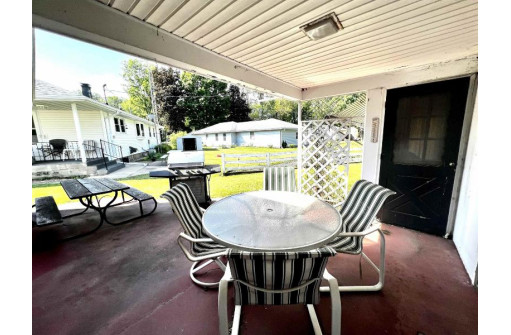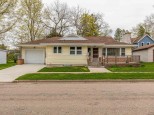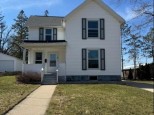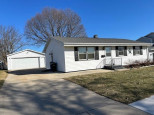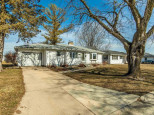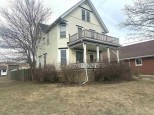Property Description for 1501 25th Avenue, Monroe, WI 53566-2623
Picture perfect 3 bed 1.5 bath brick ranch in an excellent neighborhood. Bright and sunny living room with large windows and a wood burning fireplace - fireplace likely needs service as it has not been used in years. Built in 1962 with excellent quality and craftsmanship. Forced air and central air - this is a perfect opportunity to buy at a reasonable price and add your own cosmetic updates and make this a wonderful family home.
- Finished Square Feet: 1,554
- Finished Above Ground Square Feet: 1,554
- Waterfront:
- Building Type: 1 story
- Subdivision:
- County: Green
- Lot Acres: 0.19
- Elementary School: Monroe
- Middle School: Monroe
- High School: Monroe
- Property Type: Single Family
- Estimated Age: 1962
- Garage: 2 car, Attached, Opener inc.
- Basement: Crawl space, Partial
- Style: Ranch
- MLS #: 1956898
- Taxes: $4,197
- Dining Room: 9x10
- Laundry:
- Master Bedroom: 12x13
- Bedroom #2: 11x14
- Bedroom #3: 11x15
- Kitchen: 14x14
- Living/Grt Rm: 14x20
