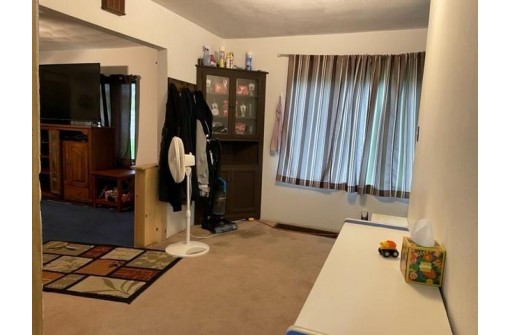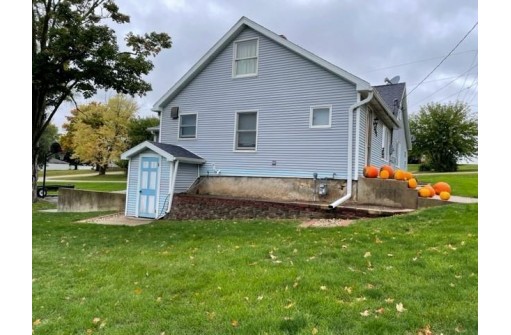Property Description for 303 S Center Street, Browntown, WI 53522
Come see this affordable 3 bedroom, 1 bath, 2 car attached garage home in a small town. Lots has been done to this house over the years. It has been totally gutted to the studs, new insulation, drywall with a moisture barrier including the front porch. 1/2" styro-foam insulation under the vinyl siding, all windows have been replaced over the years. Furnace is 1 year old, roof apprx 8 yrs, water heater 6 yrs. The large primary bedroom has 2 double closets. The huge living room could have another bedroom added as there used to be one there. The closet is still in tack, just add a wall and a door to make this a 4 bedroom home. There are 2 "rooms" that are kind of a walk way area but large enough for a desk/office area or great place for kids' toys. 8x16 shed with electric and concrete floor.
- Finished Square Feet: 1,504
- Finished Above Ground Square Feet: 1,504
- Waterfront:
- Building Type: 1 1/2 story
- Subdivision:
- County: Green
- Lot Acres: 0.32
- Elementary School: Monroe
- Middle School: Monroe
- High School: Monroe
- Property Type: Single Family
- Estimated Age: 999
- Garage: 2 car, Access to Basement, Attached, Opener inc., Under
- Basement: Full, Other Foundation, Poured Concrete Foundation, Walkout
- Style: Bungalow
- MLS #: 1965616
- Taxes: $1,763
- Master Bedroom: 15x19
- Bedroom #2: 11x17
- Bedroom #3: 8x22
- Kitchen: 9x13
- Living/Grt Rm: 23x15
- Laundry:
Similar Properties
There are currently no similar properties for sale in this area. But, you can expand your search options using the button below.




























































