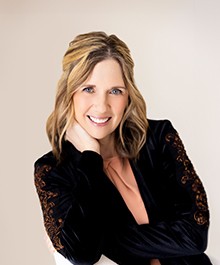Property Description for N7873 Hwy 104, Brooklyn, WI 53521
Sellers accepted sight unseen offer. High-quality Amish built farmette home on 10 acres with oversized rooms and impeccable craftsmanship! 3 stall horse barn, huge chicken coop + separate small shop/outbuilding. Restored prairie currently used as sellers' at-home dog park - trails cut through in front and back with orchard trees from Arbor Day foundation. Perennial beds with asparagus, berries, tulips and so much more. Deck looking out over the tree-lined back 5 acres. Open eat-in kitchen and living room with newer SS appliances, remodeled full bath on the main floor and lower level w/ jacuzzi tub and walk-in shower. 3 bedrooms on main and 4th in lower level with huge rec room w/ gas fireplace. 3 outbuildings including a new workshop space. Solar panels power outbuildings & house.
- Finished Square Feet: 2,446
- Finished Above Ground Square Feet: 1,346
- Waterfront:
- Building Type: 1 story
- Subdivision: N/A
- County: Green
- Lot Acres: 10.22
- Elementary School: Call School District
- Middle School: Call School District
- High School: Evansville
- Property Type: Single Family
- Estimated Age: 2002
- Garage: 2 car, Attached, Opener inc.
- Basement: Full, Full Size Windows/Exposed, Total finished
- Style: Bi-level
- MLS #: 1927525
- Taxes: $5,973
- Bedroom #4: 10x13
- Master Bedroom: 14x12
- Bedroom #2: 10x11
- Bedroom #3: 10x13
- Kitchen: 12x10
- Living/Grt Rm: 19x13
- Dining Room: 12x10
- Laundry:
- Rec Room: 17x22
Similar Properties
There are currently no similar properties for sale in this area. But, you can expand your search options using the button below.













































