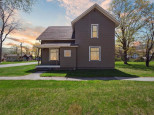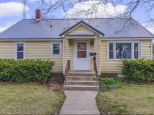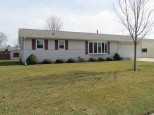Property Description for 707 Green St, Brodhead, WI 53520
Showings start Friday, March 18th. Don't miss this great 3 bed 2 bath located on a quiet, dead end street across from Legion Park with quick access to the highway and downtown Brodhead. Walk in the front door to a wonderful foyer and a well-designed entrance to the rest of the home. There is newer flooring, paint, light fixtures, appliances and much more. And finally, you will love the screened in porch to enjoy the summer nights. Huge unfinished basement is ready for your finishing touches!
- Finished Square Feet: 1,732
- Finished Above Ground Square Feet: 1,732
- Waterfront:
- Building Type: 1 story
- Subdivision:
- County: Green
- Lot Acres: 0.27
- Elementary School: Call School District
- Middle School: Brodhead
- High School: Brodhead
- Property Type: Single Family
- Estimated Age: 1983
- Garage: 2 car, Attached
- Basement: Full, Poured Concrete Foundation
- Style: Ranch
- MLS #: 1929509
- Taxes: $3,562
- Master Bedroom: 14x12
- Bedroom #2: 13x11
- Bedroom #3: 12x11
- Family Room: 15x9
- Kitchen: 16x11
- Living/Grt Rm: 17x15
- Foyer: 8x8
- ScreendPch: 9x9
- Laundry:
- Dining Area: 11x9















































