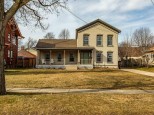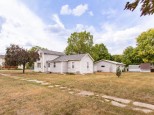Property Description for 508 1st Center Avenue, Brodhead, WI 53520
This very well maintained home is available. 1-1/2 story three bedroom home on a corner lot. Like new inside and out. The home has cathedral ceilings, ceramic tile, hardwood floors. Plus 1-1/2 car garage and storage shed. Move in and enjoy the home right away. The home as a deck and beautiful covered porch attached to the front of the home.
- Finished Square Feet: 1,450
- Finished Above Ground Square Feet: 1,450
- Waterfront:
- Building Type: 1 1/2 story
- Subdivision:
- County: Green
- Lot Acres: 0.14
- Elementary School: Ronald R Albrecht
- Middle School: Brodhead
- High School: Brodhead
- Property Type: Single Family
- Estimated Age: 1873
- Garage: 1 car, Detached
- Basement: Partial
- Style: Victorian
- MLS #: 1955163
- Taxes: $2,350
- Master Bedroom: 15x14
- Bedroom #2: 15x9
- Bedroom #3: 10x8
- Kitchen: 15x7
- Living/Grt Rm: 16x13
- Dining Room: 12x10
- Laundry:












































