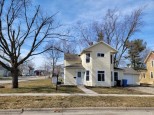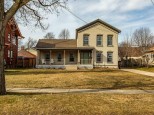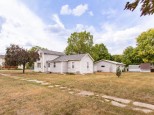Property Description for 1506 E 3rd Avenue, Brodhead, WI 53520
At 1400+ square feet, this is a surprisingly spacious home with large rooms, an abundance of updates and ample storage situated on a beautiful, two lot corner parcel! Garage is deep enough to park two cars tandem plus has an extra concrete parking pad beside it. Roof is approx 6 years old, many other newer updates including light fixtures and ceiling fans, professional plastering and floor coverings throughout much of the interior. Bathroom recently remodeled too! Very nice single story house at a reasonable price!
- Finished Square Feet: 1,429
- Finished Above Ground Square Feet: 1,429
- Waterfront:
- Building Type: 1 story
- Subdivision:
- County: Green
- Lot Acres: 0.4
- Elementary School: Ronald R Albrecht
- Middle School: Brodhead
- High School: Brodhead
- Property Type: Single Family
- Estimated Age: 1979
- Garage: 2 car, Tandem
- Basement: Crawl space, Partial, Poured Concrete Foundation, Sump Pump
- Style: Ranch
- MLS #: 1954051
- Taxes: $3,292
- Master Bedroom: 18x14
- Bedroom #2: 15x10
- Kitchen: 16x11
- Living/Grt Rm: 24x14
- Mud Room: 7x6
- Foyer: 9x7
- Dining Area: 15x12











































