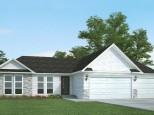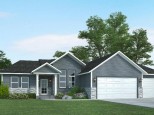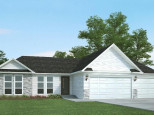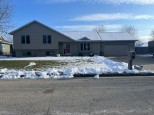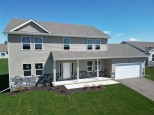WI > Green > Belleville > W2707 Fonda Lane
Property Description for W2707 Fonda Lane, Belleville, WI 53508-8711
Enjoy the space and possibilities of country living! This beautifully modernized home with an open concept main living space is truly move in ready with interior updates all over! Updates include: Main floor flooring ('21), Kitchen ('21), Bathrooms ('23) and New Carpet ('23), Trim-work ('23). Open concept kitchen into living area has space for large dining tables and also has access to large deck (with synthetic decking) that overlooks the back yard and has incredible sunsets. Primary suite has a large bathroom and walk-in closet. Lower level bonus room also has back yard/patio access. Basement is studded out to be finished and could be easily completed to add another bedroom. Exterior has 3-car garage, newer front patio and includes custom chicken coop!
- Finished Square Feet: 2,000
- Finished Above Ground Square Feet: 2,000
- Waterfront:
- Building Type: Multi-level
- Subdivision:
- County: Green
- Lot Acres: 1.45
- Elementary School: Belleville
- Middle School: Belleville
- High School: Belleville
- Property Type: Single Family
- Estimated Age: 2008
- Garage: 3 car, Attached, Opener inc.
- Basement: Full, Full Size Windows/Exposed, Partially finished, Stubbed for Bathroom
- Style: Tri-level
- MLS #: 1970529
- Taxes: $5,228
- Master Bedroom: 14x13
- Bedroom #2: 11x11
- Bedroom #3: 11x11
- Kitchen: 14x10
- Living/Grt Rm: 16x15
- Dining Room: 14x10
- Laundry: 5x5








































