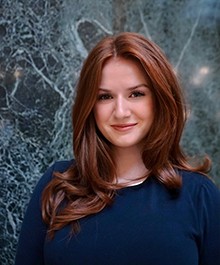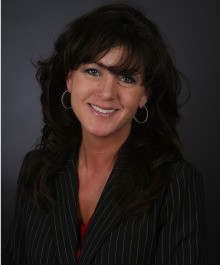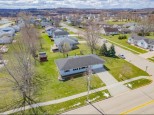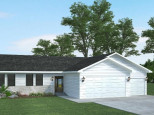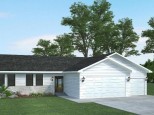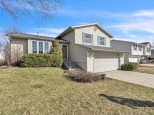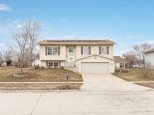WI > Green > Belleville > N9656 Primrose Center Rd
Property Description for N9656 Primrose Center Rd, Belleville, WI 53508
This 2 bedroom, 2 bathroom ranch-style home built in 1982 sits on a spacious 1.54-acre lot, providing plenty of room to enjoy the outdoors. Inside, you'll find a cozy living room with a fireplace, a dining area, and a kitchen with modern appliances. The bedrooms are all comfortably sized, and there is an office with a closet on the lower level. You'll appreciate the Outside, there's plenty of space for gardening, playing, or entertaining. This property offers the best of both worlds: a peaceful rural setting with easy access to nearby amenities. Don't forget the 30X40 outbuilding complete with concrete and electric. Located in Green County with New Glarus Schools. It's time to make a move to the country!
- Finished Square Feet: 2,632
- Finished Above Ground Square Feet: 1,680
- Waterfront:
- Building Type: 1 story
- Subdivision:
- County: Green
- Lot Acres: 1.54
- Elementary School: New Glarus
- Middle School: New Glarus
- High School: New Glarus
- Property Type: Single Family
- Estimated Age: 1982
- Garage: 3 car, Detached, Heated
- Basement: Full, Full Size Windows/Exposed, Other Foundation, Total finished, Walkout
- Style: Ranch
- MLS #: 1951922
- Taxes: $4,025
- DenOffice: 10x11
- Family Room: 22x14
- Rec Room: 15x13
- Sun Room: 30x7
- Laundry: 12x06
- Master Bedroom: 11x17
- Bedroom #2: 10x11
- Kitchen: 16x13
- Living/Grt Rm: 22x12












































































































