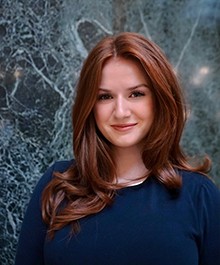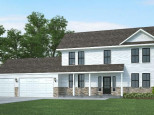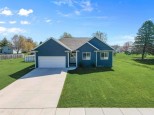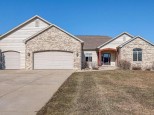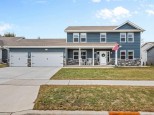WI > Green > Belleville > N9290 Wild Oak Rd
Property Description for N9290 Wild Oak Rd, Belleville, WI 53508
YOU HAD ME AT HELLO! Recently remodeled 4 Bed, 3 Bath all Farmhouse Style. Immaculate Kitchen w/ double oven, white cabinets, quartz counters, SS appliances, farmhouse sink, island, barn-door pantries, & reclaimed brick backsplash. Primary Flr Laundry. HUGE LR w/ cathedral ceilings, Chicago brick fireplace, reclaimed wood mantel, & stunning windows. Primary Flr features Guest Bedroom connected to walk-through bathroom, along w/ Large Primary Bdrm w/ WIC & Ensuite featuring jetted soaker tub. Loft-style upstairs w/ 2 large Bdrms each w/ WICs, plus shared/pass-through ensuite. Large open flex space between bedrooms (play/study space). HUGE unfinished LL w/ exposed walk-out. BIG yard, playground, front porch w/ gazebo. SPOTLIGHT VIDEO (COPY/PASTE URL): bit.ly/N9290WildOak
- Finished Square Feet: 3,255
- Finished Above Ground Square Feet: 3,255
- Waterfront:
- Building Type: 1 1/2 story, 2 story
- Subdivision: Hillcrest Estates
- County: Green
- Lot Acres: 1.69
- Elementary School: Belleville
- Middle School: Belleville
- High School: Belleville
- Property Type: Single Family
- Estimated Age: 2002
- Garage: 3 car, Attached, Opener inc.
- Basement: 8 ft. + Ceiling, Full, Poured Concrete Foundation, Stubbed for Bathroom, Walkout
- Style: Contemporary
- MLS #: 1938533
- Taxes: $6,581
- Master Bedroom: 20x12
- Bedroom #2: 15x13
- Bedroom #3: 16x13
- Bedroom #4: 16x15
- Kitchen: 15x11
- Living/Grt Rm: 22x19
- Laundry: 9x7
- Dining Area: 17x13










































































































































