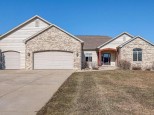WI > Green > Belleville > N8322 County Road X
Property Description for N8322 County Road X, Belleville, WI 53508
This 3 bed, 4 bath home offers a bright and airy living space that echoes its serene country setting. A stacked rock wall accentuates the wide open great room. The vaulted ceiling peaks with a row of clerestory windows. A full-length deck with sunset views overlooks the 4.67-acre lot adjoining forest and farmland. The chef's kitchen features a large breakfast bar island, butcher block, custom Shaker style cabinetry, and upscale GE appliances including double ovens. Two expansive bedrooms are split from the secluded primary suite w roomy tiled bath. Ample closet space is hidden behind six-panel doors, matching the warmth of the hardwood and natural trim. The walkout lower level adds a 4th bath and versatile flex space, while the oversized garage/shop accommodates hobbies or storage needs.
- Finished Square Feet: 3,760
- Finished Above Ground Square Feet: 2,970
- Waterfront:
- Building Type: 1 story
- Subdivision:
- County: Green
- Lot Acres: 4.67
- Elementary School: Belleville
- Middle School: Belleville
- High School: Belleville
- Property Type: Single Family
- Estimated Age: 1997
- Garage: 2 car, Detached, Opener inc.
- Basement: 8 ft. + Ceiling, Crawl space, Full Size Windows/Exposed, Partial, Partially finished, Poured Concrete Foundation, Walkout
- Style: Prairie/Craftsman, Ranch
- MLS #: 1963676
- Taxes: $6,107
- Master Bedroom: 13x18
- Bedroom #2: 17x19
- Bedroom #3: 11x23
- Family Room: 23x24
- Kitchen: 15x25
- Living/Grt Rm: 14x19
- Dining Room: 14x19
- DenOffice: 7x7
- Foyer: 7x21
- Laundry: 8x11
Similar Properties
There are currently no similar properties for sale in this area. But, you can expand your search options using the button below.














































































































