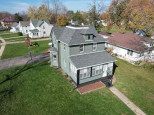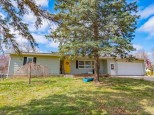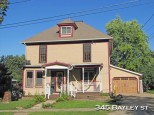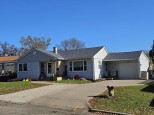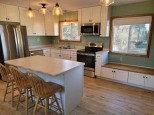WI > Grant > Platteville > 870 Jefferson Street
Property Description for 870 Jefferson Street, Platteville, WI 53818
Perfect home located on a dead end street and close to the schools. The lot features a nice private back yard, mature trees and the home has a deck that will be great for entertaining. The home has three bedrooms, two baths plus an office and a two car garage. There is also tons of storage space.
- Finished Square Feet: 2,240
- Finished Above Ground Square Feet: 1,238
- Waterfront:
- Building Type: Multi-level
- Subdivision:
- County: Grant
- Lot Acres: 0.16
- Elementary School: Westview
- Middle School: Platteville
- High School: Platteville
- Property Type: Single Family
- Estimated Age: 1976
- Garage: 2 car, Opener inc.
- Basement: Full, Poured Concrete Foundation, Sump Pump
- Style: Tri-level
- MLS #: 1956194
- Taxes: $3,274
- Master Bedroom: 12x14
- Bedroom #2: 11x14
- Bedroom #3: 10x10
- Kitchen: 14x12
- Living/Grt Rm: 12x19
- Dining Room: 15x20
- DenOffice: 9x12
- Laundry: 0x0
- Dining Area: 12x12





































