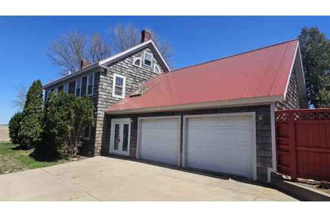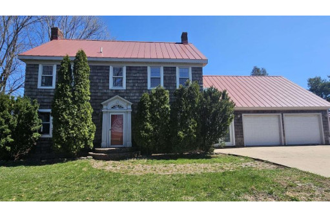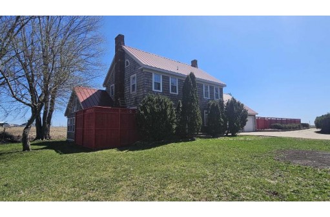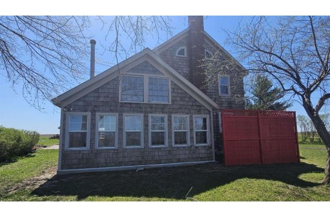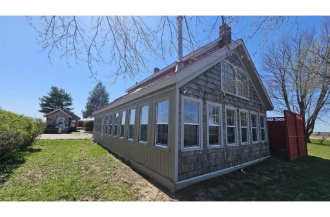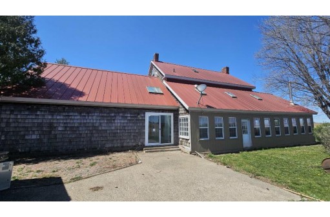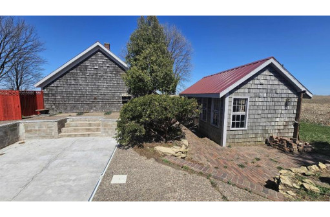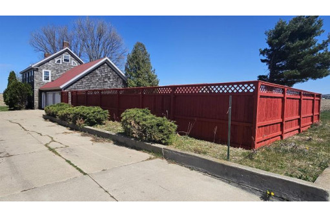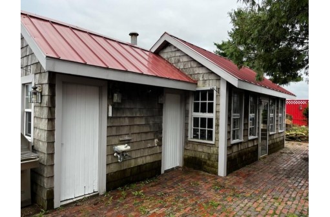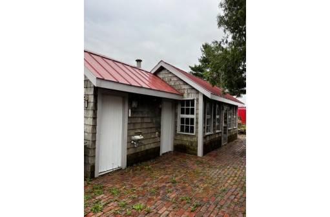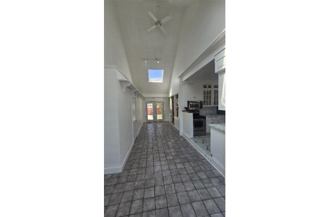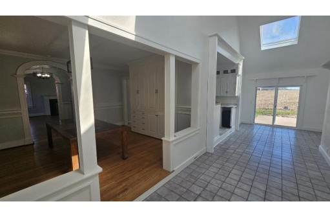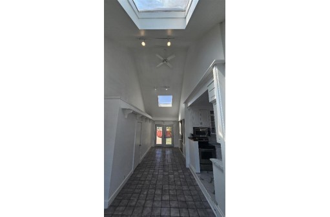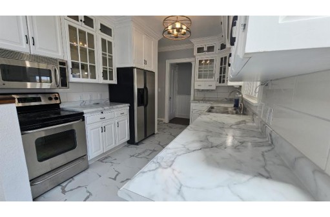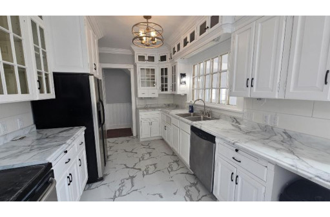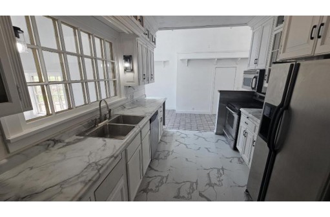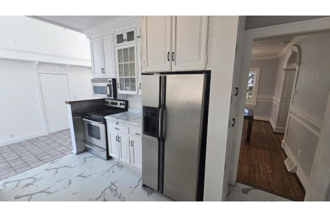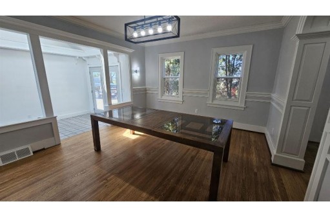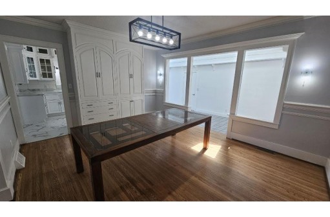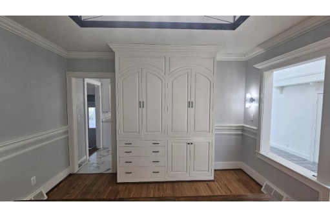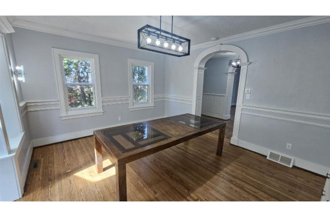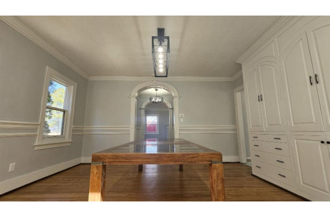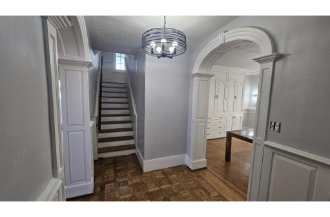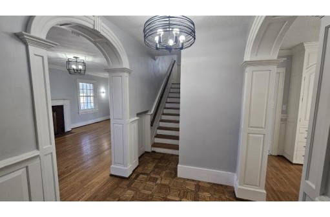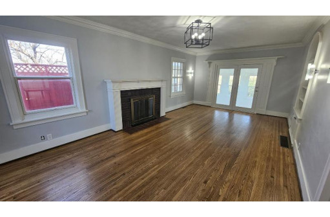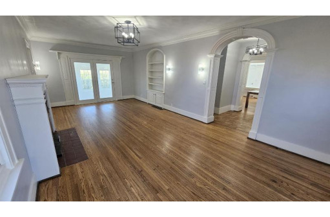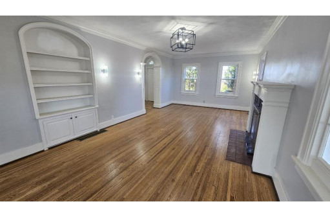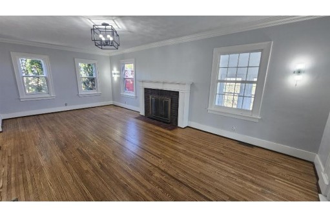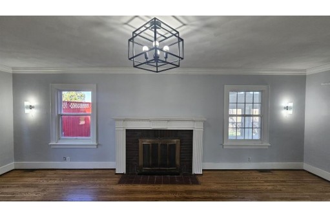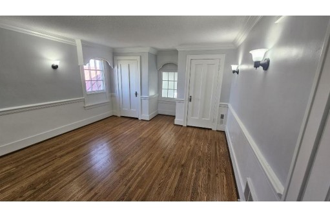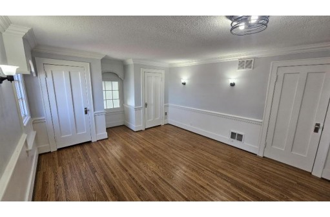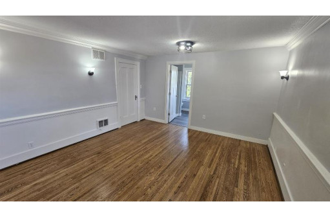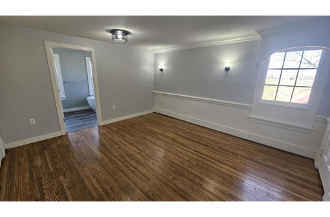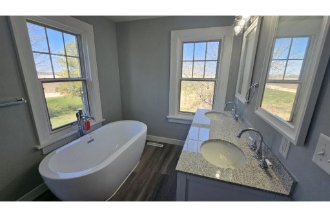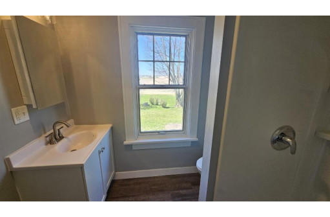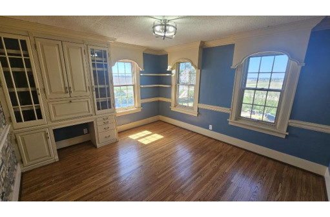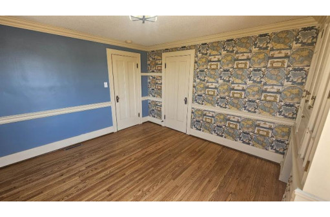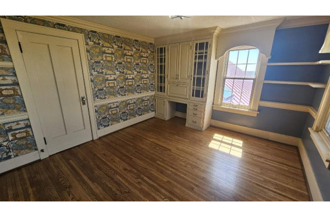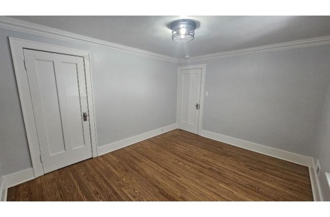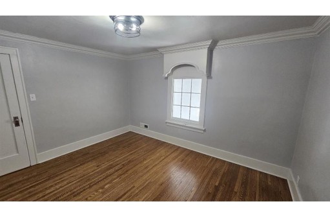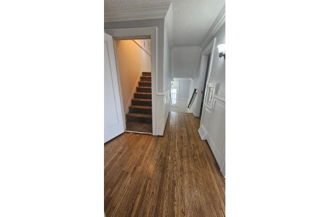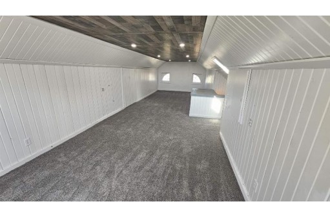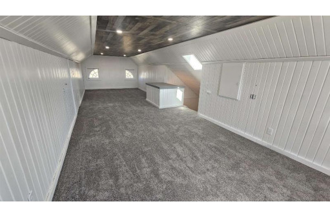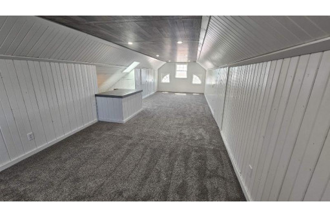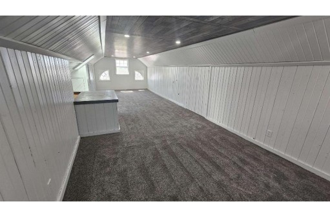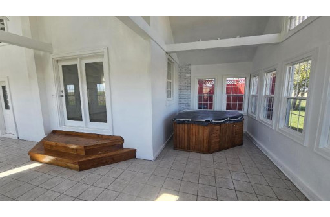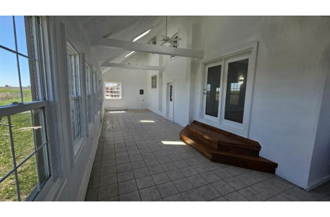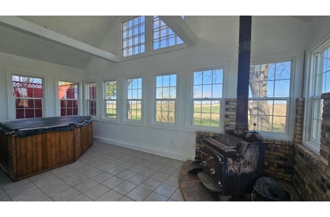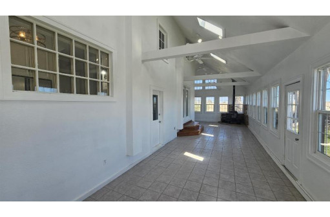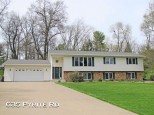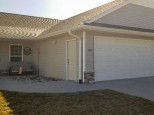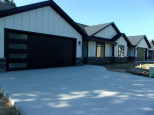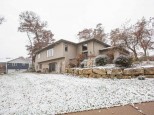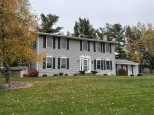WI > Grant > Platteville > 790 Walnut Dell Road
Property Description for 790 Walnut Dell Road, Platteville, WI 53818
What an opportunity with a very unique one-of-a-kind home in the country. The 1.4 acres on the edge of town is sure to grab your attention. The red standing seam steel roof and wood shake siding gives this home the curb appeal that is sure to turn heads. Transition inside to the vaulted, skylit, foyer leaving you with a lasting impression. That Foyer stretches the depth of the home giving you access to the formal dining room and kitchen and entry from the attached garage. The hardwood floors have been brought back to life along with the large crown molding that cascade's through the entire home. Enjoy the large sunroom off the back of the home or take advantage of the finished attic. The list of updates made to the home is extensive. We will provide a list in the associated docs.
- Finished Square Feet: 2,496
- Finished Above Ground Square Feet: 2,496
- Waterfront:
- Building Type: 2 story
- Subdivision:
- County: Grant
- Lot Acres: 1.42
- Elementary School: Call School District
- Middle School: Platteville
- High School: Platteville
- Property Type: Single Family
- Estimated Age: 999
- Garage: 2 car, Attached, Opener inc.
- Basement: Full, Other Foundation, Stubbed for Bathroom, Toilet Only
- Style: Colonial
- MLS #: 1975125
- Taxes: $2,771
- Master Bedroom: 13x25
- Bedroom #2: 12x13
- Bedroom #3: 11x13
- Bedroom #4: 11x34
- Kitchen: 9x14
- Living/Grt Rm: 13x25
- Dining Room: 13x15
- Sun Room: 12x34
- Foyer: 8x30
- Laundry:
