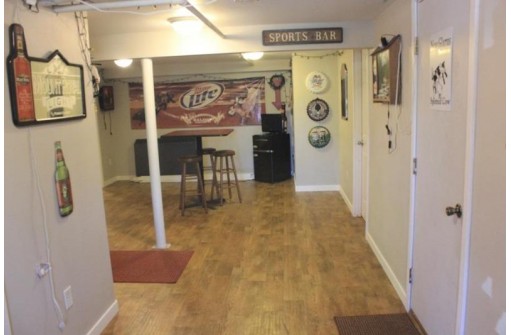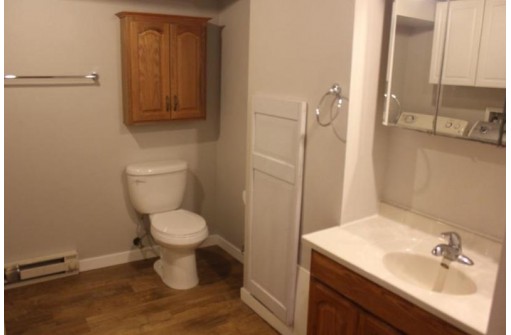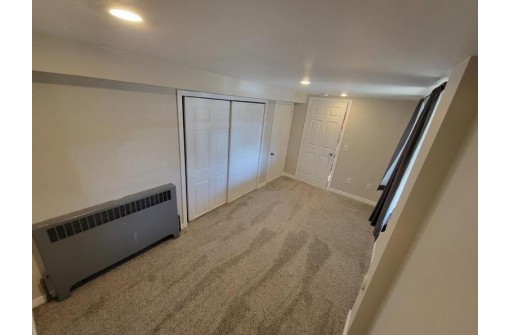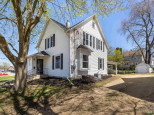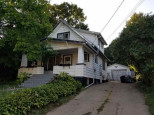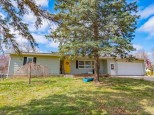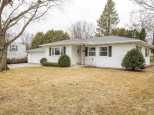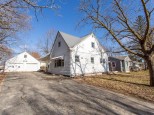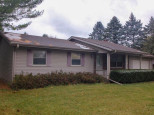WI > Grant > Platteville > 240 Ellen Street
Property Description for 240 Ellen Street, Platteville, WI 53818
Very nice 4 bedroom, 2 bath ranch home tucked in close to shopping and downtown but still a quiet neighborhood. Lots of new flooring, fresh paint, updated windows, bathroom, electrical, and rear parking lot. Big open kitchen with lots of natural light and plenty of room for a dining area. Designed thoughtfully, there are also plenty of storage closets and a pantry. This home is larger than it looks with an easy flowing floor plan, walkout basement, perfect sized living room on the main level with a bonus family room/game room downstairs, and a huge wood deck for outside entertaining or grilling out. Vinyl siding, metal soffit, and fascia for low maintenance have already been installed for you. You will love this well maintained home waiting for your arrival.
- Finished Square Feet: 1,498
- Finished Above Ground Square Feet: 1,080
- Waterfront:
- Building Type: 1 story
- Subdivision: Rountree Eastern Addition
- County: Grant
- Lot Acres: 0.23
- Elementary School: Call School District
- Middle School: Platteville
- High School: Platteville
- Property Type: Single Family
- Estimated Age: 1958
- Garage: 1 car, Access to Basement, Alley Entrance, Under
- Basement: Block Foundation, Full, Full Size Windows/Exposed, Partially finished, Radon Mitigation System, Walkout
- Style: Ranch
- MLS #: 1955543
- Taxes: $2,622
- Master Bedroom: 12x13
- Bedroom #2: 9x13
- Bedroom #3: 10x13
- Bedroom #4: 8x15
- Family Room: 12x14
- Kitchen: 12x12
- Living/Grt Rm: 13x18
- Garage: 10x15
- Foyer: 4x5
- Laundry: 7x8
- Dining Area: 5x12
























