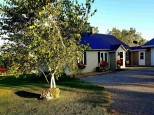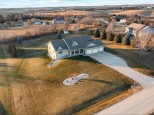WI > Grant > Platteville > 1702 Cornerstone Cir
Property Description for 1702 Cornerstone Cir, Platteville, WI 53818
YOU CAN'T BUILD IT FOR THIS! With almost 4000 finished square feet, you can spread out, upstairs and down! Its got 4 good sized bedrooms; the primary one has a huge walk in closet, a whirlpool tub and a tiled walk in shower! The main floor has beautiful wood floors, an amazing great room with vaulted ceiling, large dining area, kitchen with stainless appliances and solid surface counters. You'll also find 3 full bathrooms, a to-die-for laundry and mud room. Head downstairs, to the walk out basement to find a very large rec room, another bedroom and bath, PLUS a shop area, AND craft or hobby room, AND STILL space to finish the way you'd like it. Access to the garage from the basement, and a back garage door for .44 acre yard access , and you've got all you need! Don't wait!
- Finished Square Feet: 3,946
- Finished Above Ground Square Feet: 2,586
- Waterfront:
- Building Type: 1 story
- Subdivision: Keystone
- County: Grant
- Lot Acres: 0.44
- Elementary School: Call School District
- Middle School: Platteville
- High School: Platteville
- Property Type: Single Family
- Estimated Age: 2018
- Garage: 2 car, Access to Basement, Attached
- Basement: 8 ft. + Ceiling, Full, Full Size Windows/Exposed, Other Foundation, Total finished, Walkout
- Style: Ranch
- MLS #: 1937883
- Taxes: $7,253
- Master Bedroom: 17x18
- Bedroom #2: 12x13
- Bedroom #3: 12x13
- Bedroom #4: 10x15
- Family Room: 18x30
- Kitchen: 12x16
- Living/Grt Rm: 14x31
- Laundry: 9x9
- Dining Area: 12x15







































































































