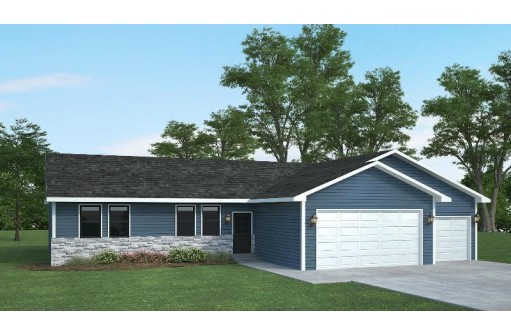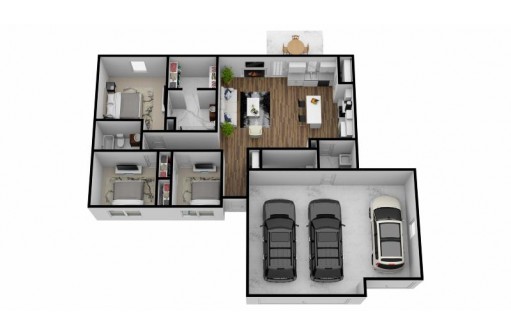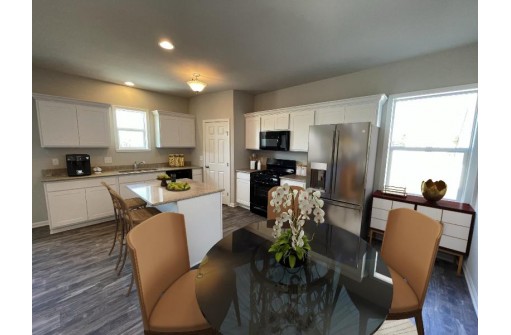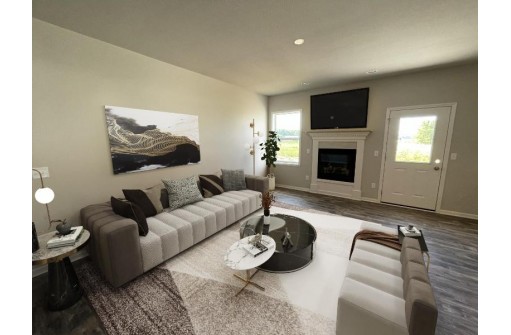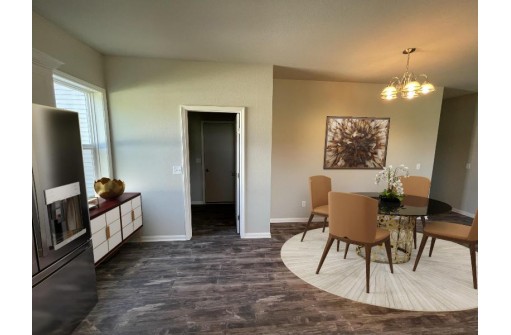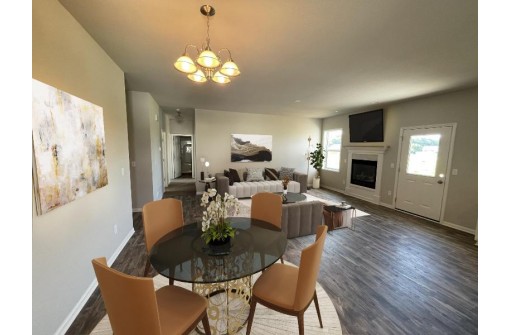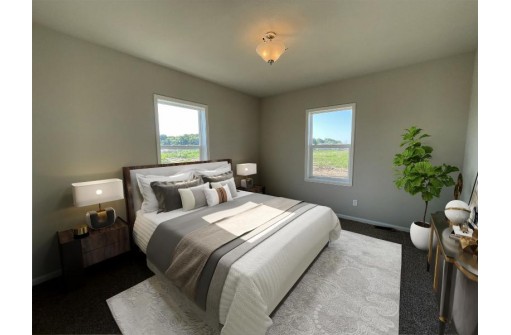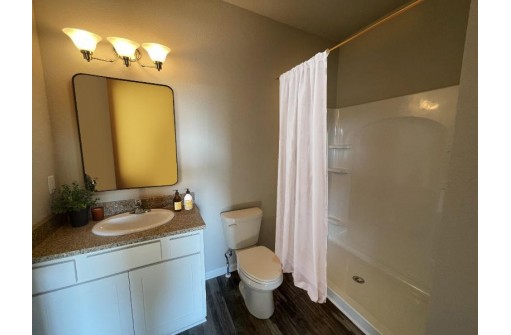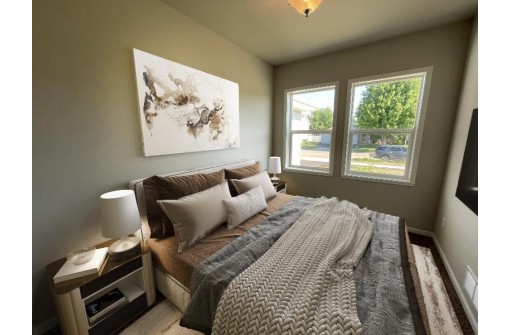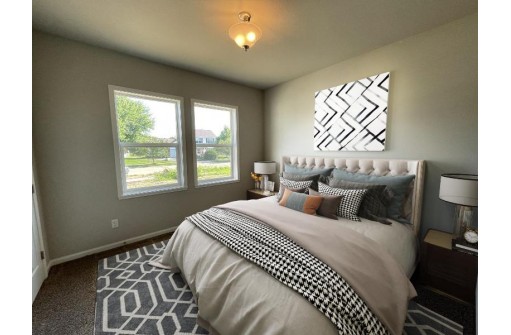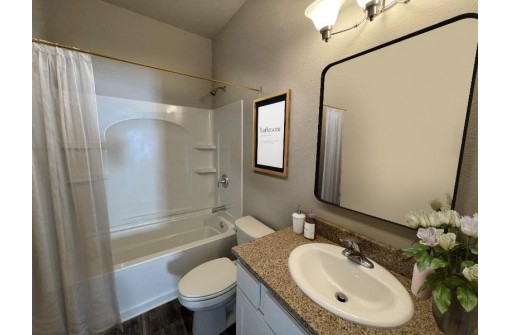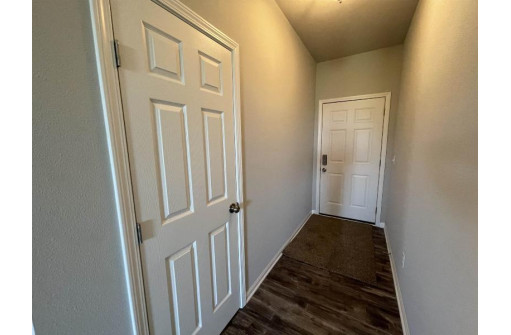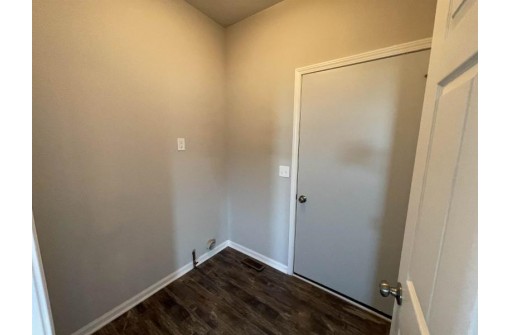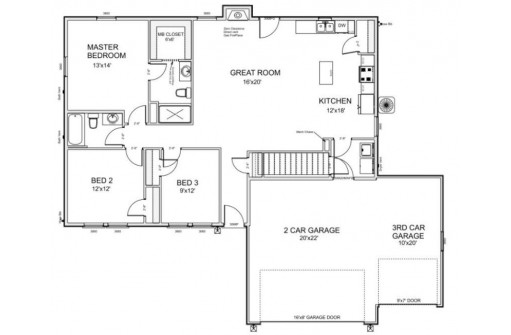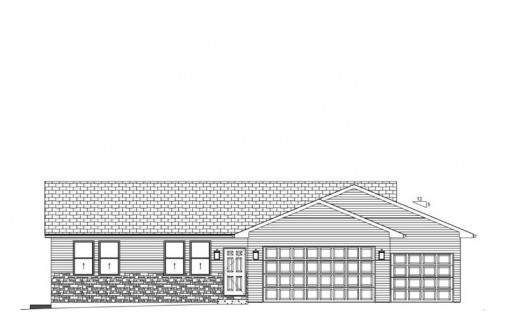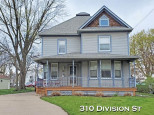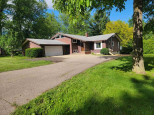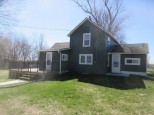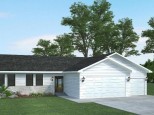WI > Grant > Platteville > 1635 Cornerstone Circle
Property Description for 1635 Cornerstone Circle, Platteville, WI 53818
Estimated completion January 2024. With 1,400 sq ft and 3 car garage, this home has loads of character! Solid surface counters, white trim, white cabinets and more! Home will feature stone to accent front of home. Great open concept plan, 1st floor laundry room, 2 full bathrooms. Kitchen has island, pantry & appliance package (stove, microwave & dishwasher). All of this centrally located with easy access to 151, within walking distance to shopping and dining and just under 25 minutes to Dubuque. Pictures shown are of a similar floor plan, finishes may be different. Depending on offer date, some upgrades may be available.
- Finished Square Feet: 1,400
- Finished Above Ground Square Feet: 1,400
- Waterfront:
- Building Type: 1 story, Under construction
- Subdivision: Estates At Keystone
- County: Grant
- Lot Acres: 0.62
- Elementary School: Belleville
- Middle School: Belleville
- High School: Belleville
- Property Type: Single Family
- Estimated Age: 2023
- Garage: 3 car, Attached, Opener inc.
- Basement: Full, Poured Concrete Foundation
- Style: Contemporary, Ranch
- MLS #: 1959158
- Taxes: $4
- Master Bedroom: 14x13
- Bedroom #2: 12x12
- Bedroom #3: 11x9
- Kitchen: 20x14
- Living/Grt Rm: 20x14
- Laundry: 7x6
