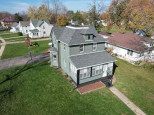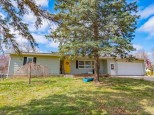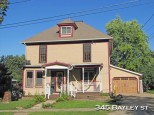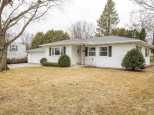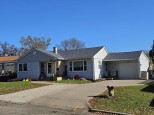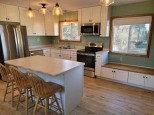WI > Grant > Platteville > 1155 Perry Drive
Property Description for 1155 Perry Drive, Platteville, WI 53818
Introducing a captivating & contemporary 4 bedroom, 2 bath home with lower level walkout. Conveniently located just blocks from UW Platteville & near Westview School, this charming home sits on a nearly half-acre lot. It features a desirable open floor plan with floor to ceiling windows for natural light, fireplaces on each level and a screened patio with an overlooking lofted deck. You will love the hardwood floors, updated kitchen and completely remodeled lower level bathroom. Many more updates throughout this home. The spacious and fenced private back yard is surrounded by wooded area. A nature lover's dream!
- Finished Square Feet: 2,280
- Finished Above Ground Square Feet: 1,200
- Waterfront:
- Building Type: 1 story
- Subdivision: West Hill
- County: Grant
- Lot Acres: 0.46
- Elementary School: Westview
- Middle School: Platteville
- High School: Platteville
- Property Type: Single Family
- Estimated Age: 1960
- Garage: 1 car, Attached, Carport
- Basement: Full, Full Size Windows/Exposed, Total finished, Walkout
- Style: Contemporary, Ranch
- MLS #: 1966622
- Taxes: $3,514
- Master Bedroom: 12x9
- Bedroom #2: 10x14
- Bedroom #3: 9x12
- Bedroom #4: 15x14
- Family Room: 24x15
- Kitchen: 8x18
- Living/Grt Rm: 16x24
- ScreendPch: 12x29
- Laundry: 6x4













































