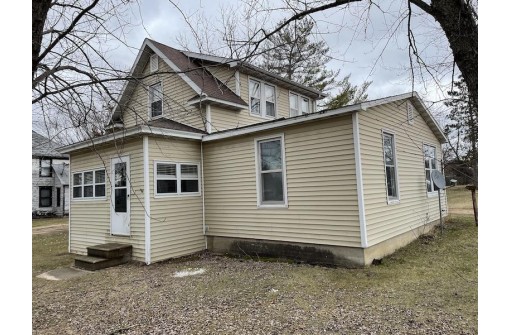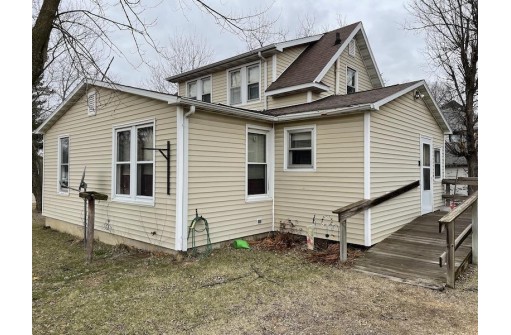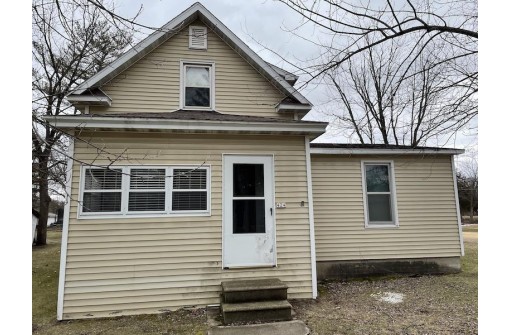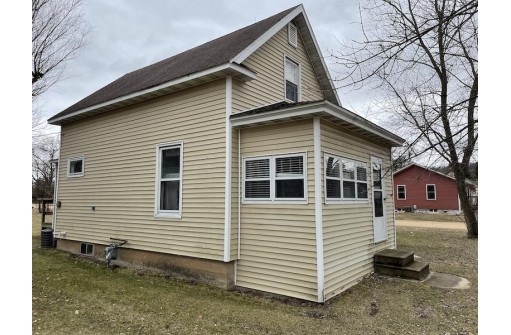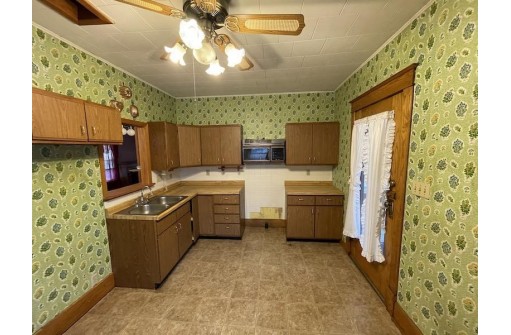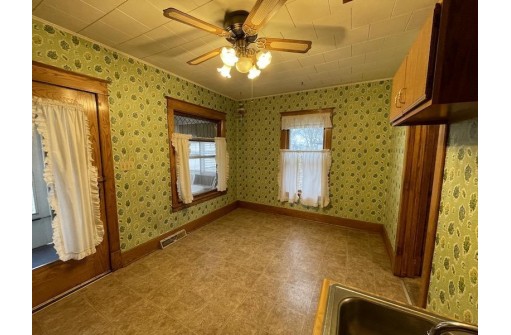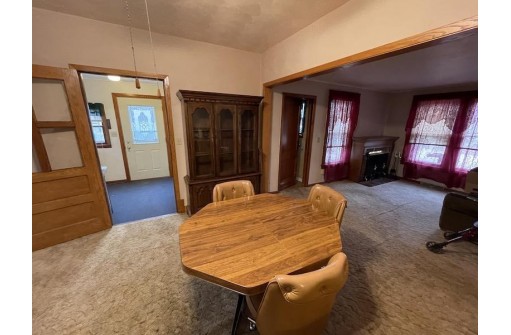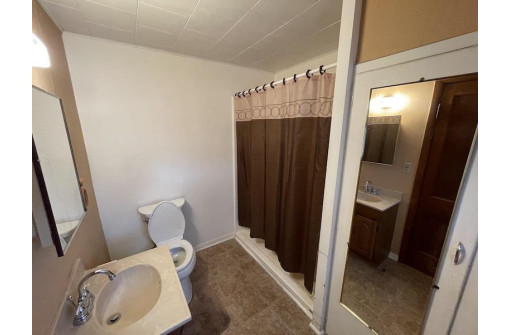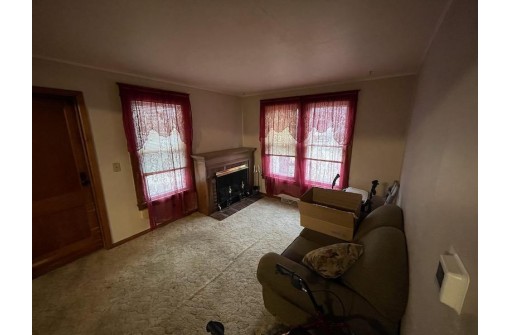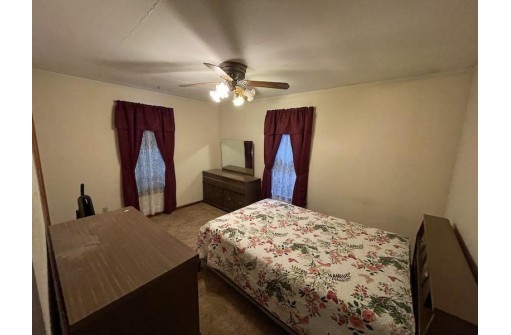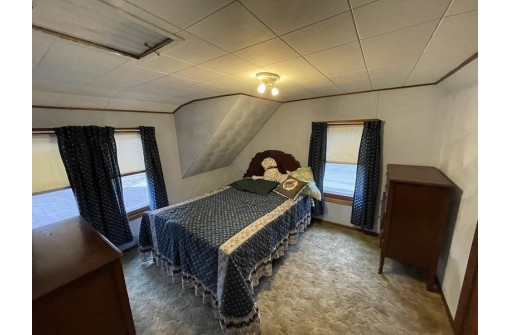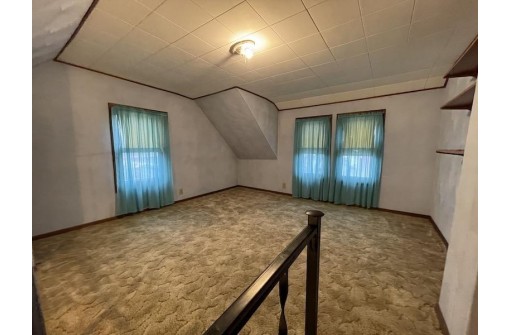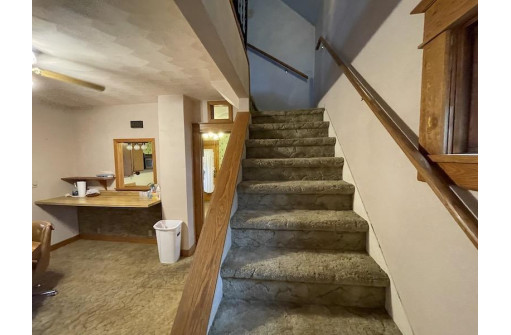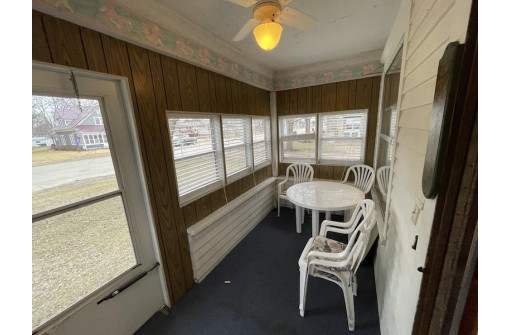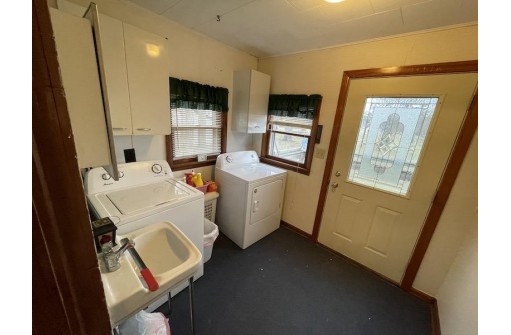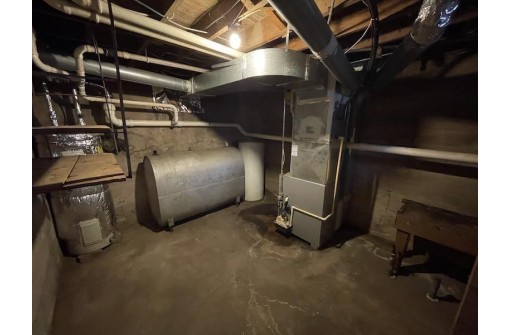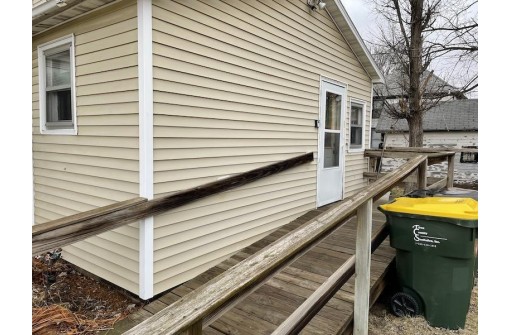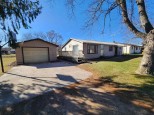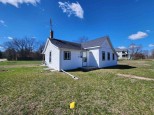Property Description for 424 S Wisconsin Ave, Muscoda, WI 53573
Don't miss this cute starter home in the Village of Muscoda! Solidly built 2-bedroom house on a corner lot is ready for you to make it your home! With a little updating, this cozy house has endless potential. Enjoy peaceful observation from the three-season room and plenty of space to roam in the roomy yard. Walking distance to all the Village of Muscoda has to offer. Priced to sell, schedule your showing today before this charmer is gone! Property is being sold as is. Buyer to confirm all measurements if important to purchase decision.
- Finished Square Feet: 1,000
- Finished Above Ground Square Feet: 1,000
- Waterfront:
- Building Type: 1 1/2 story
- Subdivision:
- County: Grant
- Lot Acres: 0.15
- Elementary School: Riverdale
- Middle School: Riverdale
- High School: Riverdale
- Property Type: Single Family
- Estimated Age: 999
- Garage: None
- Basement: Partial, Poured Concrete Foundation
- Style: Bi-level
- MLS #: 1930705
- Taxes: $1,657
- Master Bedroom: 14x10
- Bedroom #2: 11x10
- Kitchen: 14x9
- Living/Grt Rm: 10x10
- Dining Room: 13x12
- DenOffice: 12x12
- 3-Season: 14x7
- Laundry: 8x7
