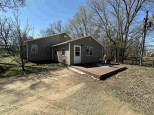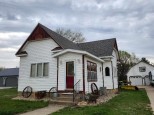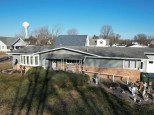Property Description for 330 N 2nd Street, Muscoda, WI 53573
Charming and cozy 3-bed, 1-bath home. Occupying a spacious lot, this thoughtfully updated home showcases modern flooring, a large kitchen packed with plenty of storage space, and a practical breakfast bar for leisurely meals or early-morning caffeine fixes. A versatile room filled with natural light can serve as a sunroom, office, or flex space. All appliances are included, adding to the turn-key readiness of this home. Additional features include a laundry/mud room with separate back entry, perfect for those muddy or snowy days. Front entry also has space that can function as a mud room or extra flex/storage space. An outdoor shed provides additional storage or workspace. With its prime location and warm, inviting character, this home is the perfect setting for making new memories.
- Finished Square Feet: 1,207
- Finished Above Ground Square Feet: 1,207
- Waterfront:
- Building Type: 1 story
- Subdivision:
- County: Grant
- Lot Acres: 0.24
- Elementary School: Call School District
- Middle School: Riverdale
- High School: Riverdale
- Property Type: Single Family
- Estimated Age: 1930
- Garage: None
- Basement: Other Foundation, Partial
- Style: Ranch
- MLS #: 1961190
- Taxes: $1,610
- Master Bedroom: 13x13
- Bedroom #2: 13x11
- Bedroom #3: 12x10
- Kitchen: 15x14
- Living/Grt Rm: 15x15
- DenOffice: 7x7
- Sun Room: 11x11
- Laundry:


































