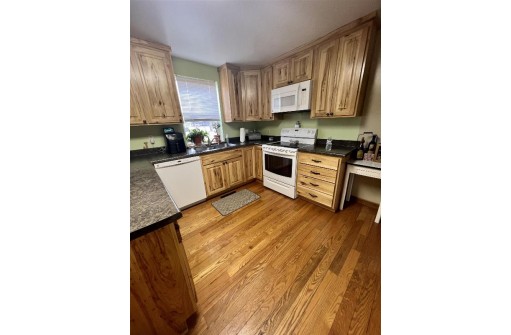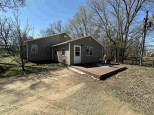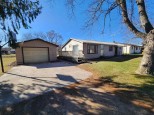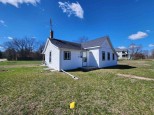Property Description for 302 E Walnut St, Muscoda, WI 53573
Get that U-Haul loaded, this is the one that you have been waiting for! This adorable, move-in ready has been well cared for. It boasts a huge deck, a 3-season porch and a nice big yard on a corner lot. Two large bedrooms upstairs, with the master sporting a large walk-in closet and full bathroom. The third, smaller bedroom is on the main level and could easily be used as a home office. An abundance of custom-made cabinets by Foggy Bottom Woodworks fill the eat-in kitchen and the large windows throughout the home allow for ample natural light. Many features are fairly new, and many updates have been completed. No Showings until April 6th.
- Finished Square Feet: 1,400
- Finished Above Ground Square Feet: 1,400
- Waterfront:
- Building Type: 2 story
- Subdivision:
- County: Grant
- Lot Acres: 0.27
- Elementary School: Riverdale
- Middle School: Riverdale
- High School: Riverdale
- Property Type: Single Family
- Estimated Age: 999
- Garage: None
- Basement: Partial
- Style: Contemporary
- MLS #: 1952971
- Taxes: $1,622
- Master Bedroom: 16x13
- Bedroom #2: 16x13
- Bedroom #3: 8x8
- Kitchen: 15x13
- Living/Grt Rm: 15x13
- Laundry: 8x7




















































