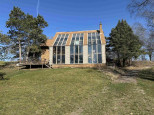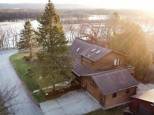Property Description for 287 Carbil Rd, Muscoda, WI 53573
SPACE, SPACE, SPACE! 2858 sq ft, One Owner, Built in 2004 on 1.05 acres, 2 Bed 3 Bath, with two car 26x28 Attached Garage w/ opener, 30x40 Shop w/ opener and bathroom, Wheel chair accessible hallways, doorways, bathrooms, and ramp in garage, Lift Chair from first level to lower level, Second kitchen on lower level, Sun Room, Central Vac Throughout Home, Large Walk in illuminated Closets, Office on Main level, Laundry on Main level, Master Bed/Bath on Main level, All Appliances Included, Well and Septic, Full Finished Basement, In Ground Sprinkler System *PRE APPROVAL LETTER REQUIRED* Asking $349,900
- Finished Square Feet: 2,858
- Finished Above Ground Square Feet: 1,499
- Waterfront:
- Building Type: 1 story
- Subdivision:
- County: Grant
- Lot Acres: 1.05
- Elementary School: Riverdale
- Middle School: Riverdale
- High School: Riverdale
- Property Type: Single Family
- Estimated Age: 2004
- Garage: 2 car, Attached, Opener inc.
- Basement: Full, Total finished, Walkout
- Style: Ranch
- MLS #: 1945048
- Taxes: $2,691
- Master Bedroom: 13x14
- Bedroom #2: 12x15
- Kitchen: 11x14
- Living/Grt Rm: 20x24
- Dining Room: 13x17
- Sun Room: 10x12
- Rec Room: 20x20
- Laundry: 7x7
- Garage: 26x28
- DenOffice: 6x7
























































































