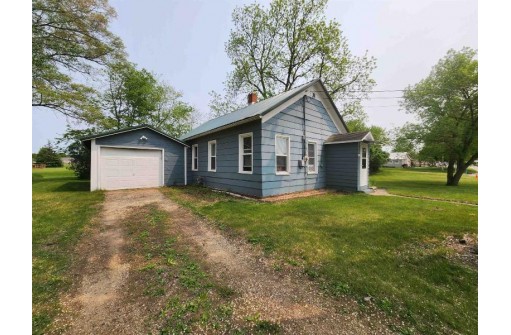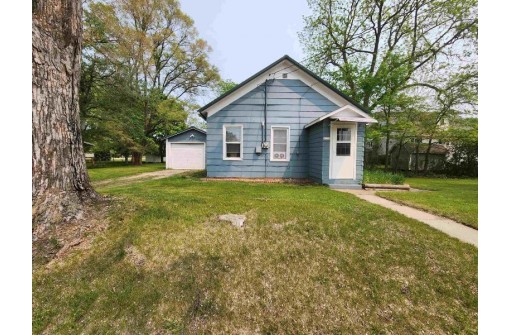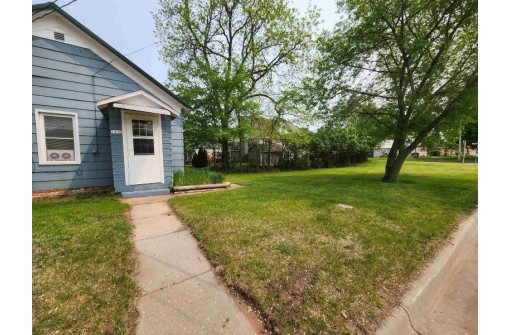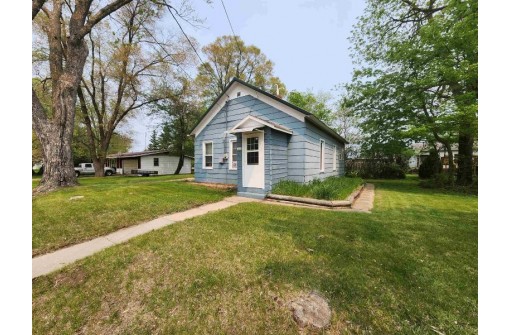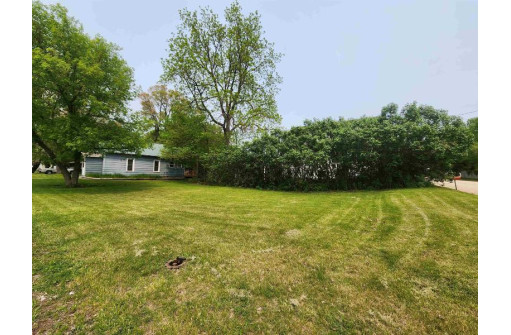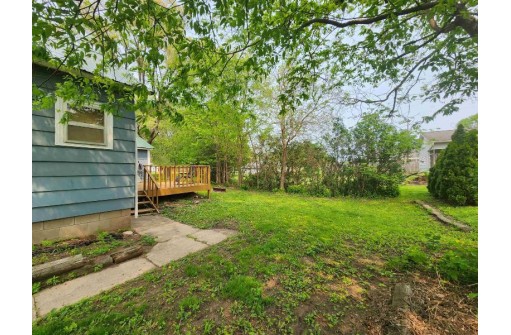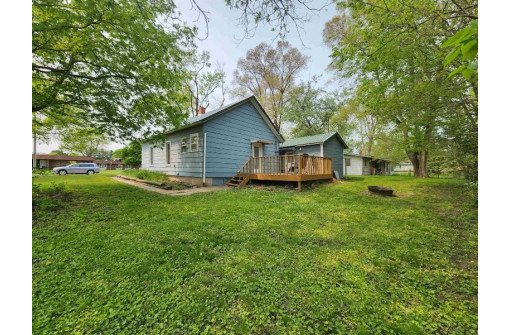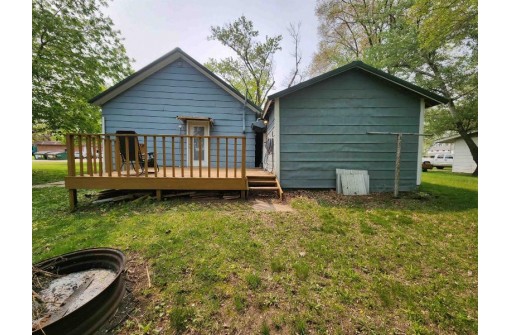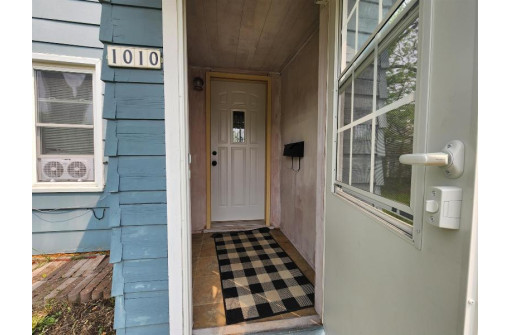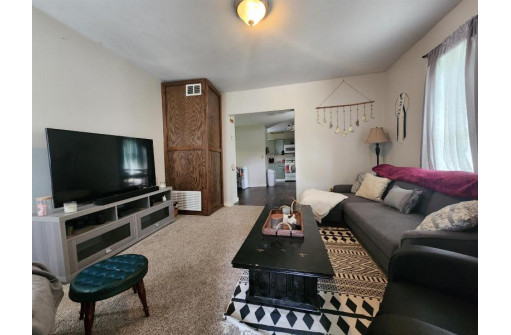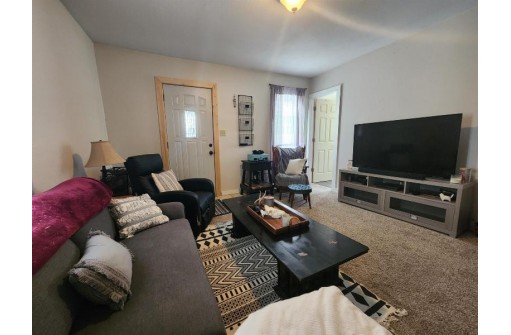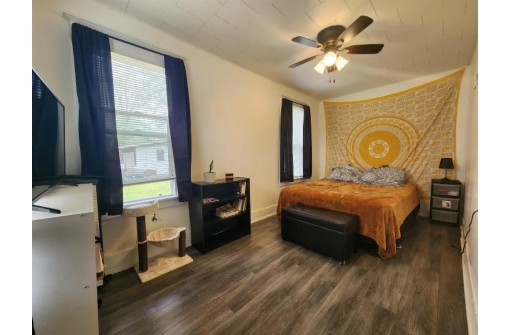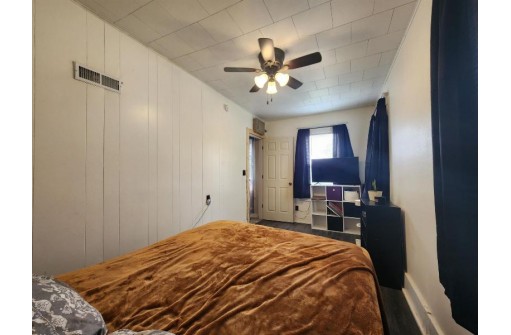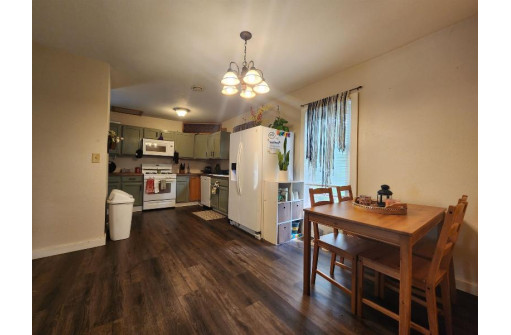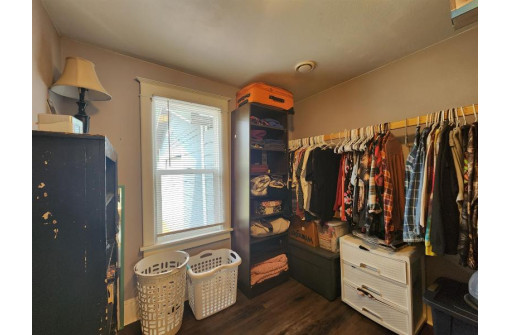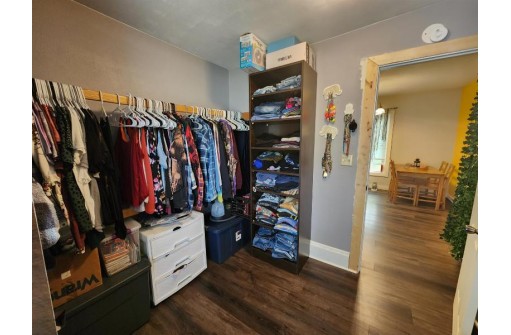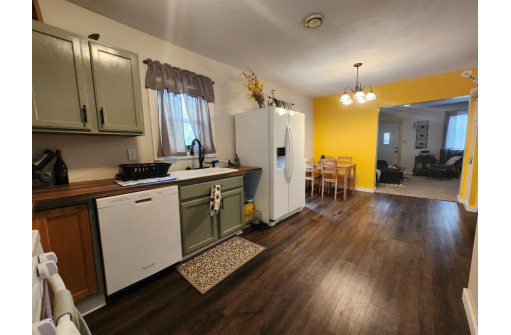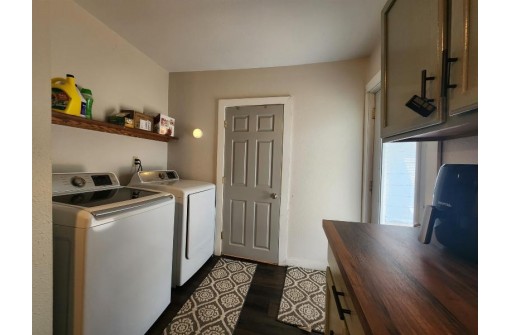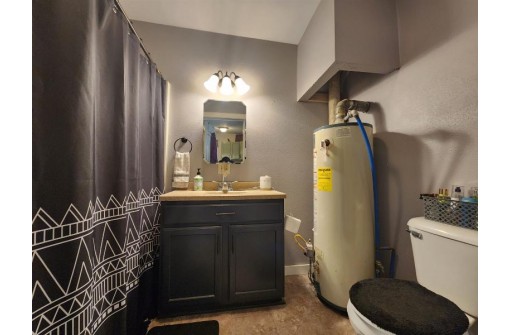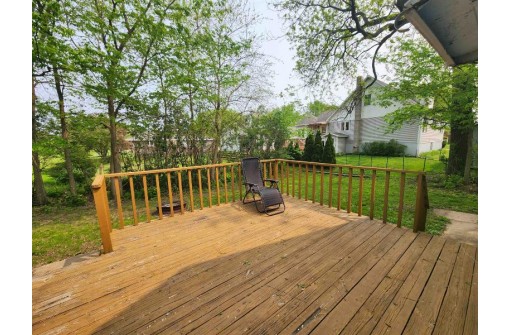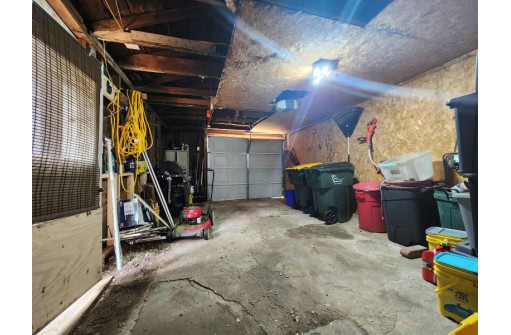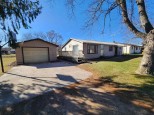Property Description for 1010 N 2nd Street, Muscoda, WI 53573
Cute and Cozy! This one to two bedroom home located on a corner lot is move in ready. Just a couple blocks away from public parks and the Wisconsin River. A local grocery store, bars and restaurants all in the great community of Muscoda. Within walking distance of the Riverdale School District. Off street parking including a one stall detached garage. Don't miss out on this great opportunity!
- Finished Square Feet: 605
- Finished Above Ground Square Feet: 605
- Waterfront:
- Building Type: 1 story
- Subdivision:
- County: Grant
- Lot Acres: 0.2
- Elementary School: Riverdale
- Middle School: Riverdale
- High School: Riverdale
- Property Type: Single Family
- Estimated Age: 999
- Garage: 1 car, Detached, Opener inc.
- Basement: None
- Style: Bungalow
- MLS #: 1956002
- Taxes: $710
- Master Bedroom: 7X15
- Kitchen: 8X12
- Living/Grt Rm: 13X13
- Other: 8X8
- Laundry: 5X8
- Dining Area: 7X13
