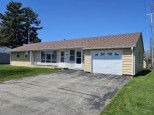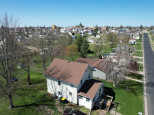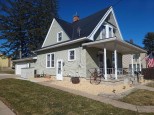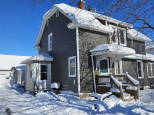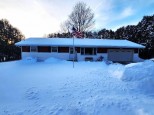Property Description for 440 E Oak St, Lancaster, WI 53813
NO SHOWINGS UNTIL 1/9/23. New Year, New Opportunity. Highly versatile main level living home for Lancaster. Zero Entry from the insulated and heated two car garage. Sliding in from the garage down the hall is the main level full bathroom and nice sized laundry room combo. The beautiful kitchen has a large island with a raised bar height on the back side. High end appliances fill the kitchen including a pot filler above the stove. Open floor plan from kitchen to living room which leads to the main level bedroom with a large walk in closet. Also the master suite has a separate shower and jacuzzi tub. The lower level floor has been painted and has a tuck under garage door. The rear deck has been updated and the location by the park is wonderful. Vacant and easy to see.
- Finished Square Feet: 1,280
- Finished Above Ground Square Feet: 1,280
- Waterfront:
- Building Type: 1 1/2 story
- Subdivision:
- County: Grant
- Lot Acres: 0.22
- Elementary School: Call School District
- Middle School: Lancaster
- High School: Lancaster
- Property Type: Single Family
- Estimated Age: 1950
- Garage: 2 car, Attached, Heated, Opener inc.
- Basement: Block Foundation, Full, Shower Only, Stubbed for Bathroom, Toilet Only, Walkout
- Style: National Folk/Farm house
- MLS #: 1948325
- Taxes: $2,199
- Master Bedroom: 11x14
- Bedroom #2: 9x17
- Bedroom #3: 9x14
- Kitchen: 15x21
- Living/Grt Rm: 12x22
- Laundry: 9x10





















































