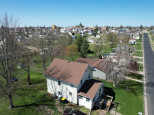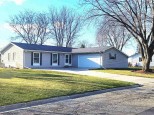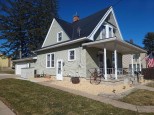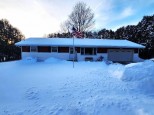Property Description for 431 W Maple Street, Lancaster, WI 53813
Newly remodeled 3 bedroom, 2.5 bath house located close to schools and downtown. This home features a new appliances, remodeled kitchen, remodeled master bedroom/ bath with a walk in closet. Nice update back yard with patio off the master bedroom. The 2 car detached garage also has a large walk up attic.
- Finished Square Feet: 1,800
- Finished Above Ground Square Feet: 1,800
- Waterfront:
- Building Type: 2 story
- Subdivision:
- County: Grant
- Lot Acres: 0.26
- Elementary School: Winskill
- Middle School: Lancaster
- High School: Lancaster
- Property Type: Single Family
- Estimated Age: 1937
- Garage: 2 car, Detached, Opener inc.
- Basement: Full
- Style: Cape Cod
- MLS #: 1962477
- Taxes: $1,648
- Master Bedroom: 10x16
- Bedroom #2: 14x19
- Bedroom #3: 12x15
- Kitchen: 8x26
- Living/Grt Rm: 13x16
- Dining Room: 11x11


















































