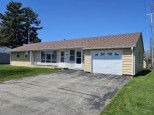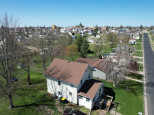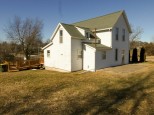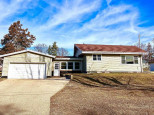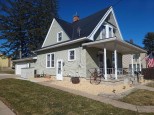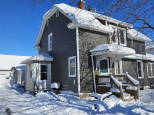Property Description for 132 E Pine St, Lancaster, WI 53813
THE CHARM OF CRAFTSMEN STYLE HOMES. Handsome original wood floors, long range views throughout the living area, modern kitchen and appliances. Walk in pantry room for storage. Undated bathroom and 3 bedrooms on the main level. Upstairs is one long room used as the master suite with its own full bath. Lower level has a family room as a bonus space, the garage and laundry areas. This home was extensively remodeled to the stud walls just a few years back so expect minimal repairs. Whether you are enjoying visiting with neighbors on the front porch or grilling on the new deck out back overlooking your fenced in yard, you will enjoy owning this home for years to come.
- Finished Square Feet: 1,548
- Finished Above Ground Square Feet: 1,268
- Waterfront:
- Building Type: 1 1/2 story
- Subdivision:
- County: Grant
- Lot Acres: 0.17
- Elementary School: Call School District
- Middle School: Lancaster
- High School: Lancaster
- Property Type: Single Family
- Estimated Age: 1916
- Garage: 1 car, Attached, Heated, Opener inc.
- Basement: Full, Partially finished, Poured Concrete Foundation, Toilet Only
- Style: Prairie/Craftsman
- MLS #: 1930221
- Taxes: $2,669
- Master Bedroom: 10x11
- Bedroom #2: 10x11
- Bedroom #3: 9x13
- Bedroom #4: 0x0
- Family Room: 14x20
- Kitchen: 12x17
- Living/Grt Rm: 13x13
- Dining Room: 10x13
- Foyer: 6x6
- Laundry: 0x0

























































