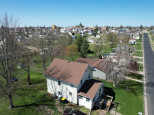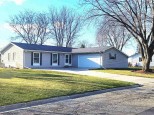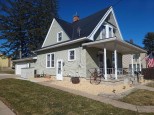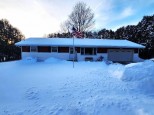Property Description for 1114 Skyview Dr, Lancaster, WI 53813
Ranch home on the edge of town with all major updates completed within the last 5 years (roof, siding, windows, exterior doors, furnace/ac duct work, flooring, kitchen, bathrooms, electric panel, some appliances). The home has 3 bedrooms, 2 baths, a full basement (partially finished), 1.5-2 car attached garage, a patio, and a 12x14 shed. Buyers to verify measurements.
- Finished Square Feet: 1,773
- Finished Above Ground Square Feet: 1,300
- Waterfront:
- Building Type: 1 story
- Subdivision:
- County: Grant
- Lot Acres: 0.27
- Elementary School: Winskill
- Middle School: Lancaster
- High School: Lancaster
- Property Type: Single Family
- Estimated Age: 1970
- Garage: 2 car, Attached
- Basement: Full, Partially finished, Sump Pump
- Style: Ranch
- MLS #: 1950422
- Taxes: $1,847
- Master Bedroom: 10x13
- Bedroom #2: 10x12
- Bedroom #3: 10x12
- Family Room: 20x16
- Kitchen: 16x11
- Living/Grt Rm: 15x12
- Dining Room: 10x12
- Laundry: 17x13


































































