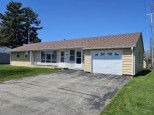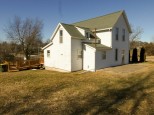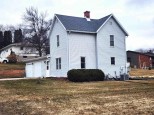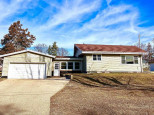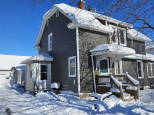Property Description for 1044 W Elm St, Lancaster, WI 53813
Updated ranch home near the Winskill Grade School with remodeled kitchen, nice set of appliances, and open floor plan. Two large bedrooms and main floor laundry, and a bonus family room which opens to the patio. Deep back yard and single car garage. New concrete driveway to allow room for lots of off street parking. Lower level offers future additional living space and a half bath for when you have guests over. If you have been waiting for a ranch style home in Lancaster, see this one before its gone !
- Finished Square Feet: 1,208
- Finished Above Ground Square Feet: 1,208
- Waterfront:
- Building Type: 1 story
- Subdivision:
- County: Grant
- Lot Acres: 0.2
- Elementary School: Call School District
- Middle School: Lancaster
- High School: Lancaster
- Property Type: Single Family
- Estimated Age: 1960
- Garage: 1 car, Attached, Opener inc.
- Basement: Block Foundation, Full, Poured Concrete Foundation
- Style: Ranch
- MLS #: 1930900
- Taxes: $1,729
- Master Bedroom: 12x12
- Bedroom #2: 11x11
- Family Room: 12x14
- Kitchen: 12x12
- Living/Grt Rm: 12x13
- Dining Room: 12x13
- Laundry: 8x9







































