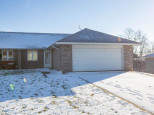Property Description for 1140 Grant Street, Fennimore, WI 53809
One story ranch with ample amounts of space including 5 bedrooms, sunroom and a rec room. The original charm mixed with the necessary updates makes this home one of a kind. New roof and siding 2017, updates include, some windows, wiring, bathroom updates. Enjoy the benefits of the sunroom and many other special one of a kind features this home offers. Very motivated sellers. This home will not be available to the market for very long, so catch your showing today.
- Finished Square Feet: 2,425
- Finished Above Ground Square Feet: 2,161
- Waterfront:
- Building Type: 1 story
- Subdivision:
- County: Grant
- Lot Acres: 0.17
- Elementary School: Fennimore
- Middle School: Fennimore
- High School: Fennimore
- Property Type: Single Family
- Estimated Age: 1934
- Garage: 1 car, Attached, Opener inc.
- Basement: Crawl space, Partial, Partially finished, Sump Pump
- Style: Ranch
- MLS #: 1952518
- Taxes: $2,849
- Master Bedroom: 11x13
- Bedroom #2: 13x14
- Bedroom #3: 11x13
- Bedroom #4: 11x13
- Bedroom #5: 10x13
- Kitchen: 9x13
- Living/Grt Rm: 15x19
- Dining Room: 12x14
- Sun Room: 10x15
- Rec Room: 12x22
- Laundry:
Similar Properties
There are currently no similar properties for sale in this area. But, you can expand your search options using the button below.

















































