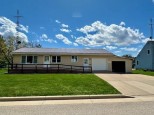Property Description for 1040 5th St, Fennimore, WI 53809
A comfortable design awaits in this 2-3 bed, 1 bath home. The three season porch leads to a large living room. The main floor bedroom and bathroom provide easy one-floor living. The functional kitchen and dining nook have direct access to the 12x16 deck and fenced back yard. Upstairs you will find the second bedroom along with a spacious walk-through that may be used as a third bedroom, office, or loft. New since 2017: Roof, Furnace, Windows, Flooring, and Fence. Don't miss out on this affordable home. Call today.
- Finished Square Feet: 1,232
- Finished Above Ground Square Feet: 1,232
- Waterfront:
- Building Type: 1 1/2 story
- Subdivision:
- County: Grant
- Lot Acres: 0.15
- Elementary School: Fennimore
- Middle School: Fennimore
- High School: Fennimore
- Property Type: Single Family
- Estimated Age: 1945
- Garage: None
- Basement: Block Foundation, Full
- Style: Bungalow
- MLS #: 1950122
- Taxes: $1,470
- Master Bedroom: 10x12
- Bedroom #2: 11x13
- Kitchen: 9x12
- Living/Grt Rm: 11x22
- Dining Room: 8x9
- DenOffice: 6x7
- Laundry: 10x10
- 3-Season: 7x12
- Bedroom #3: 11x17















































