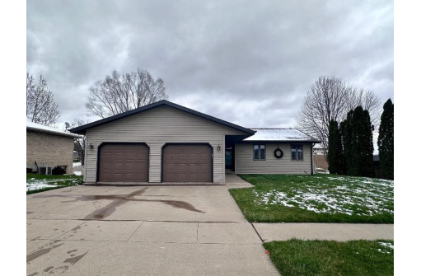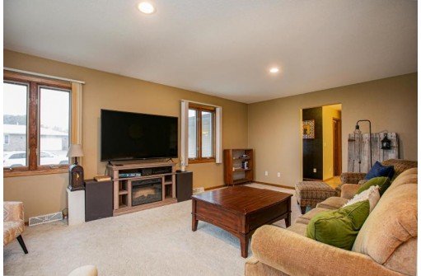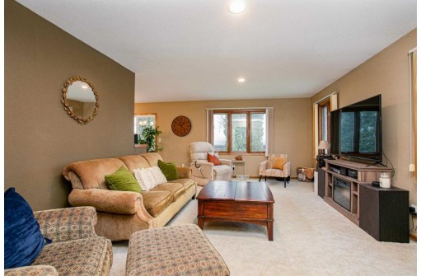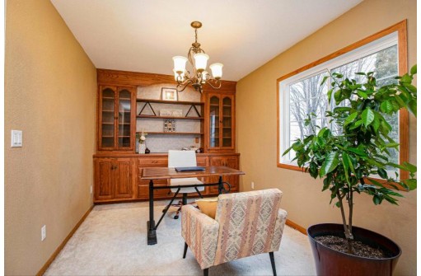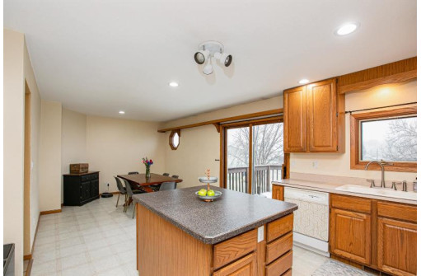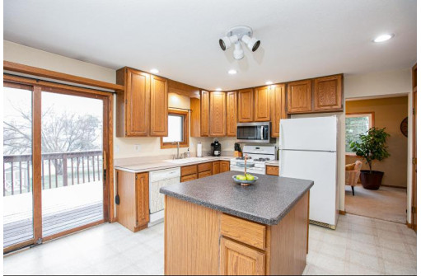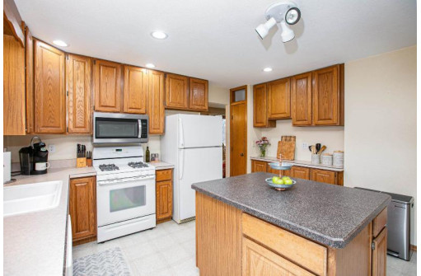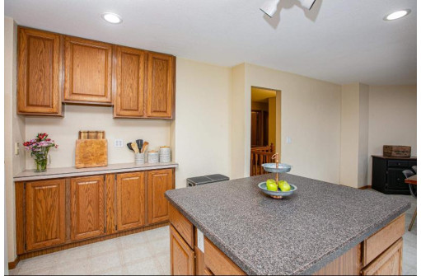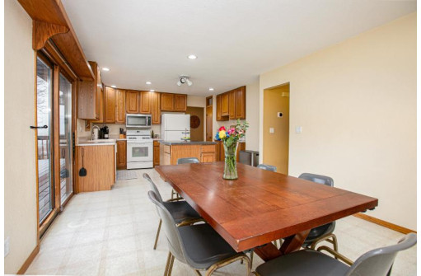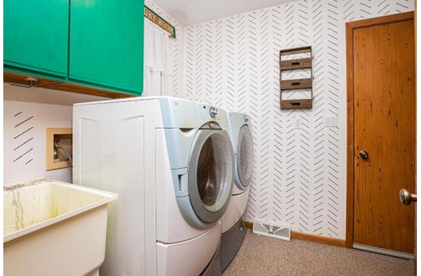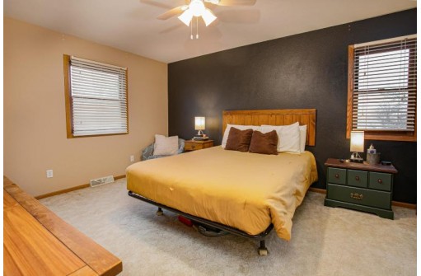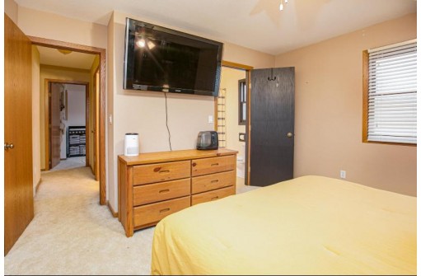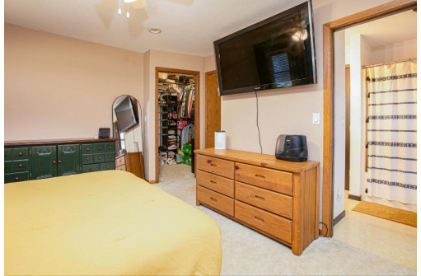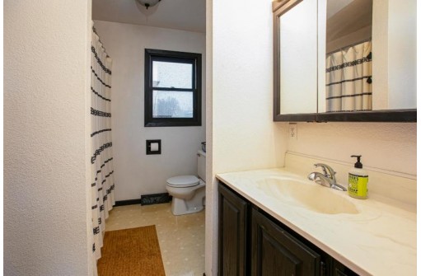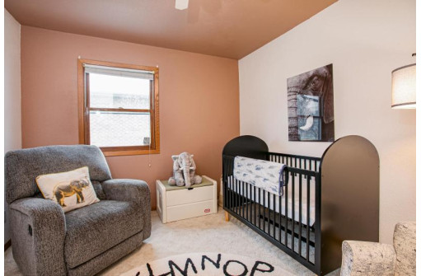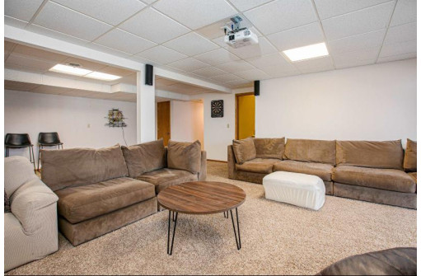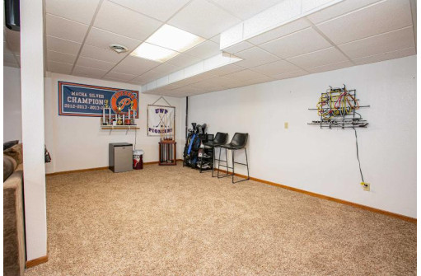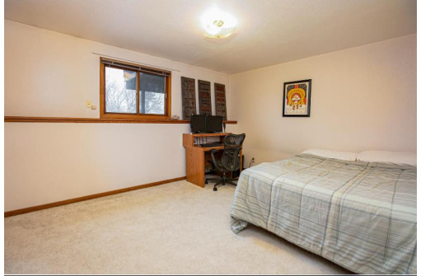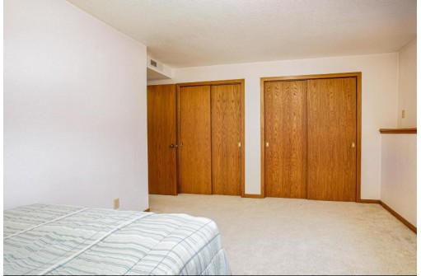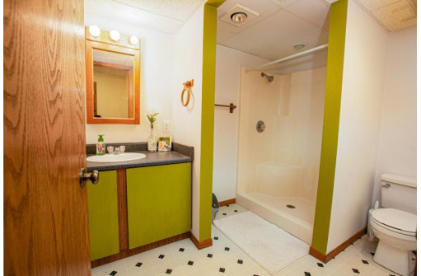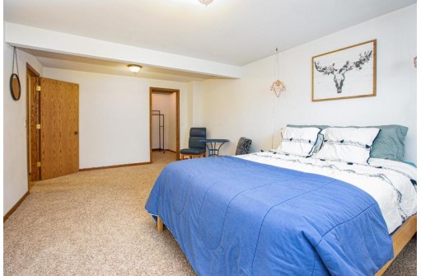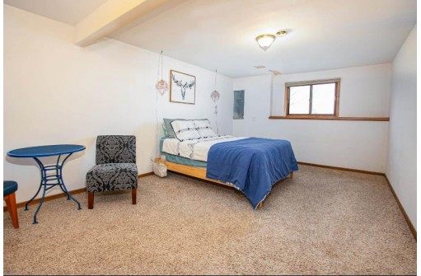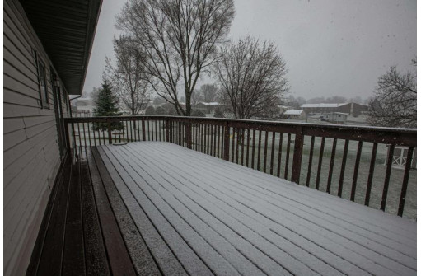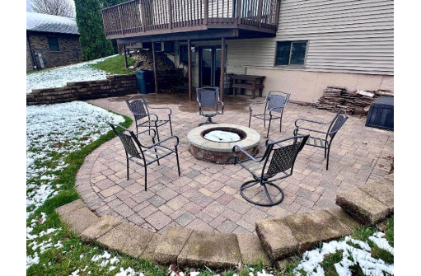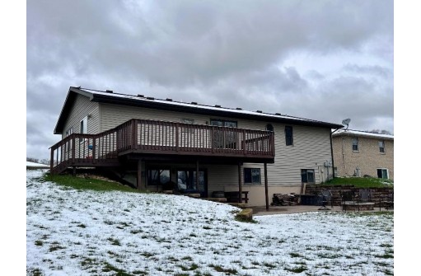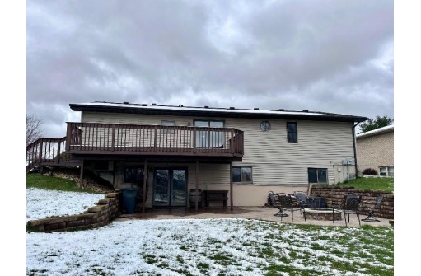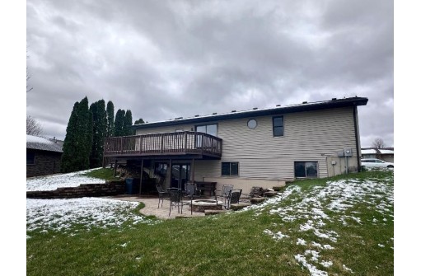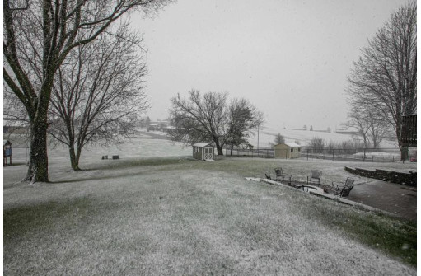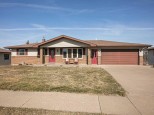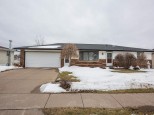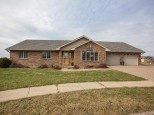WI > Grant > Dickeyville > 515 Plum Street
Property Description for 515 Plum Street, Dickeyville, WI 53808
Showings start 4/4/24. Make this four bedroom, two bath home your new home! The main level has living room with dedicated dining area, or use as a home office space. The kitchen has eat-in dining space and a handy island for food prep. The kitchen walks out to a large deck that overlooks your large backyard. Down the hall are two bedrooms that share a bath. The bath also has access to the master bedroom. Master bedroom has a quiet corner of the home and also has a walk-in closet. The lower level has a large family room that walks out to a brick paved firepit area, which you'll love in the upcoming summer months. There are also two more generous bedrooms that share a bath, and storage space for all the extras. This home is nicely located and nicely priced.
- Finished Square Feet: 2,700
- Finished Above Ground Square Feet: 1,500
- Waterfront:
- Building Type: 1 story
- Subdivision:
- County: Grant
- Lot Acres: 0.26
- Elementary School: Cuba City
- Middle School: Cuba City
- High School: Cuba City
- Property Type: Single Family
- Estimated Age: 1991
- Garage: 2 car, Attached, Opener inc.
- Basement: Full, Full Size Windows/Exposed, Poured Concrete Foundation, Total finished, Walkout
- Style: Ranch
- MLS #: 1974115
- Taxes: $3,182
- Master Bedroom: 11x15
- Bedroom #2: 10x13
- Bedroom #3: 11x15
- Bedroom #4: 10x12
- Family Room: 20x26
- Kitchen: 13x25
- Living/Grt Rm: 13x20
- Laundry: 4x5
