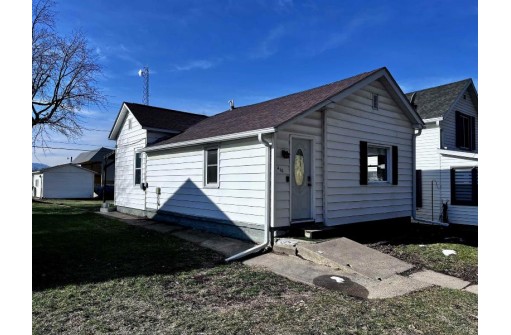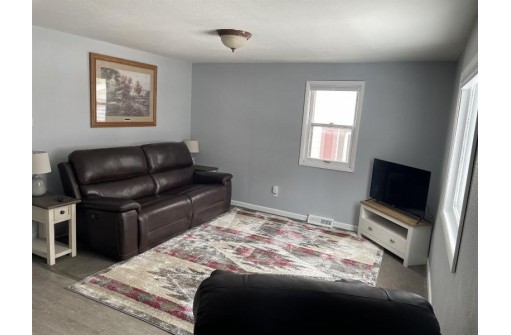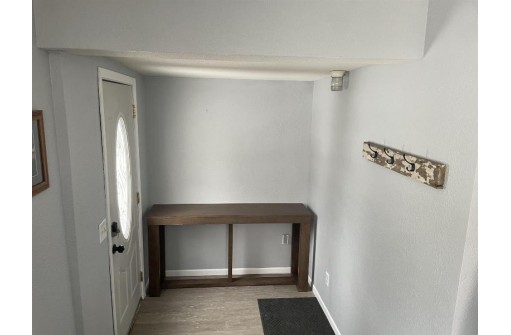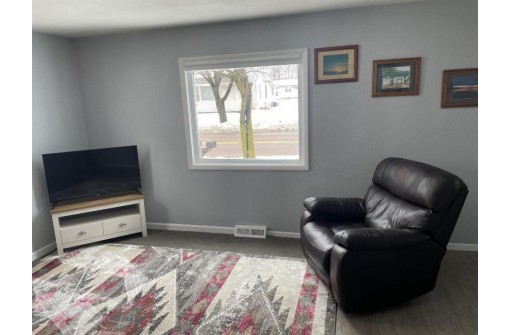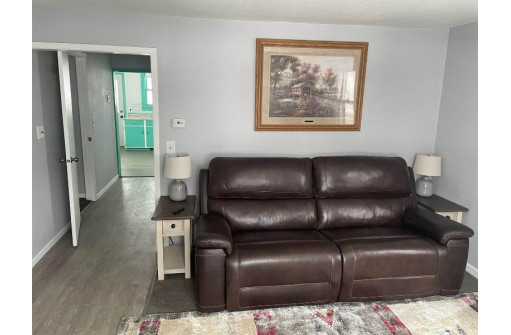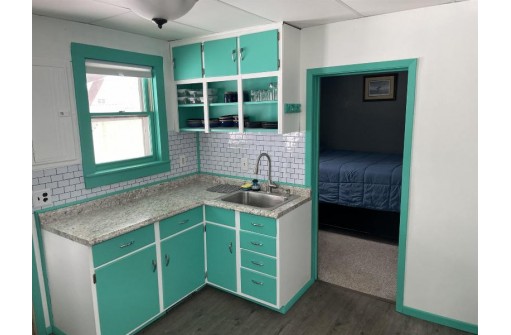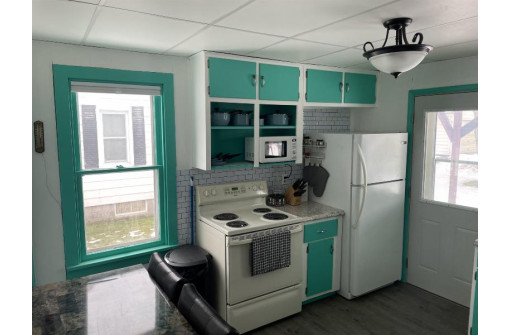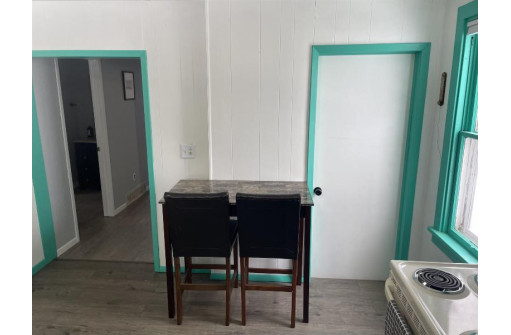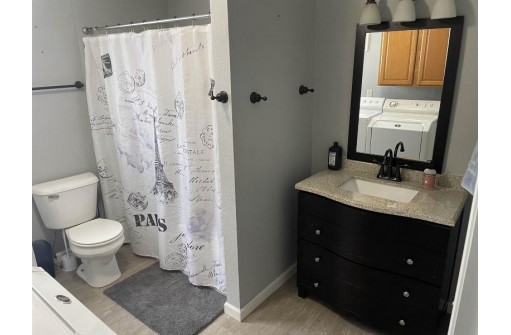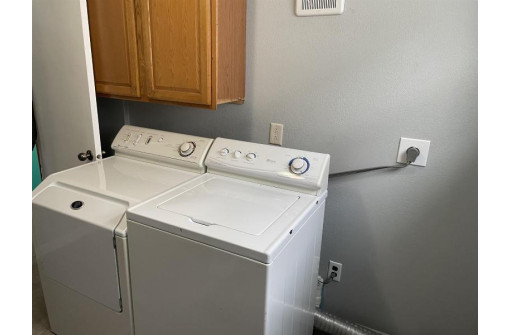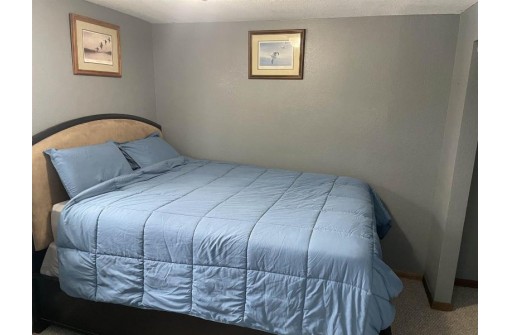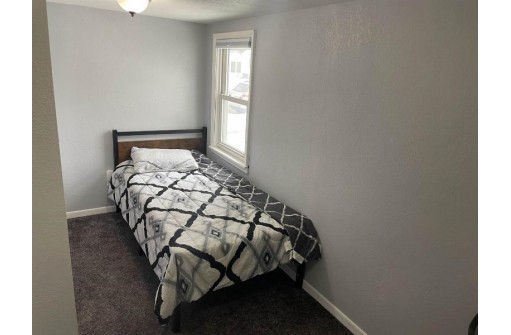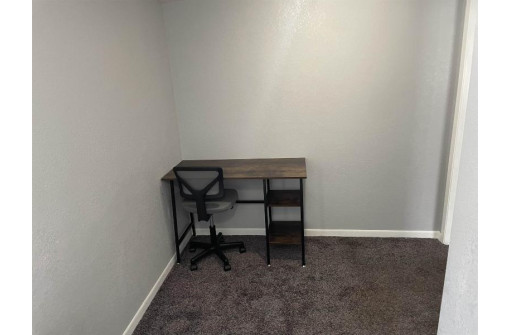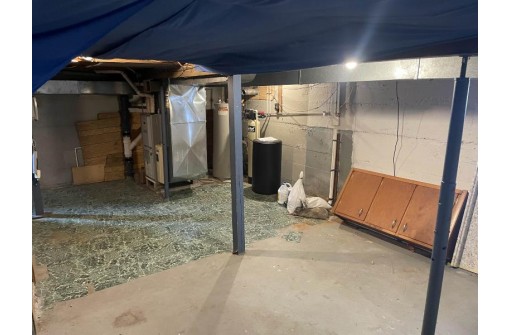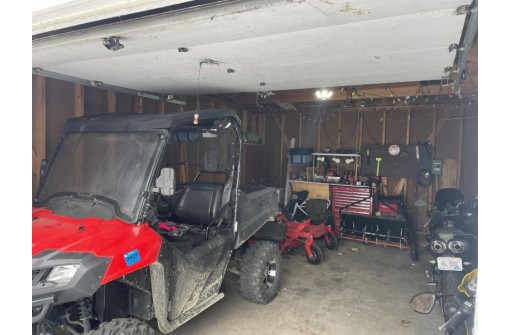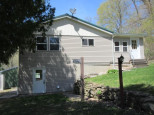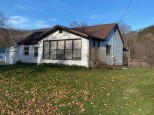Property Description for 410 E Amelia Street, Cassville, WI 53806
Welcome to your new home at 410 E Amelia St, where charm meets tranquility in the heart of Cassville. Nestled on a picturesque street, this riverside retreat offers a unique blend of comfort and character. This home features 2 bedrooms, 1 bathrooms Spacious living areas with abundant natural light Well-appointed kitchen with modern appliances Scenic views of the river from your backyard Great back patio area to enjoy morning coffee! Don't miss the opportunity to make this charming property your own. Schedule a showing today!
- Finished Square Feet: 800
- Finished Above Ground Square Feet: 800
- Waterfront: Has waterview- no frntage
- Building Type: 1 story
- Subdivision:
- County: Grant
- Lot Acres: 0.1
- Elementary School: Cassville
- Middle School: Cassville
- High School: Cassville
- Property Type: Single Family
- Estimated Age: 1945
- Garage: 1 car, Alley Entrance, Detached
- Basement: Block Foundation, Partial
- Style: Ranch
- MLS #: 1970392
- Taxes: $853
- Master Bedroom: 12x13
- Bedroom #2: 8x12
- Kitchen: 13x11
- Living/Grt Rm: 13x13
- Laundry: 0x0
