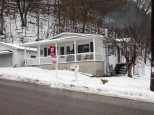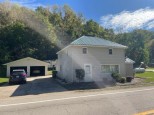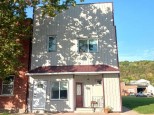Property Description for 116 W Dewey St, Cassville, WI 53806
Well maintained 2 story home features 3 upper bedrooms with hardwood flooring, walkin closets, Ms bedroom has an adjoining '8x24' sun room for privacy/relaxation, hall storage, 2 full baths, main floor laundry, den(current use as a main floor bedroom). Updated kitchen with in floor heat, refinished maple flooring throughout, open stair case, some newer windows, pocket doors, handicapp access. Recent updates of new windows, front porch, roof. Plenty of off street parking with the concrete driveway and detached garage. Relax and gather on the large open front porch. Make this your vacation home or permanent residence in the vacation haven of Cassville. Short walk to park, Mississippi River , boat dock and boat landing. Year is est.
- Finished Square Feet: 2,288
- Finished Above Ground Square Feet: 2,288
- Waterfront:
- Building Type: 2 story
- Subdivision:
- County: Grant
- Lot Acres: 0.17
- Elementary School: Cassville
- Middle School: Cassville
- High School: Cassville
- Property Type: Single Family
- Estimated Age: 1920
- Garage: 1 car, Detached
- Basement: Full, Other Foundation
- Style: Colonial
- MLS #: 1948318
- Taxes: $1,443
- Master Bedroom: 10x19
- Bedroom #2: 10x11
- Bedroom #3: 9x17
- Kitchen: 15x14
- Living/Grt Rm: 25x13
- Dining Room: 15x15
- Bonus Room: 24x8
- Sun Room: 24x8
- Laundry: 8x8











































