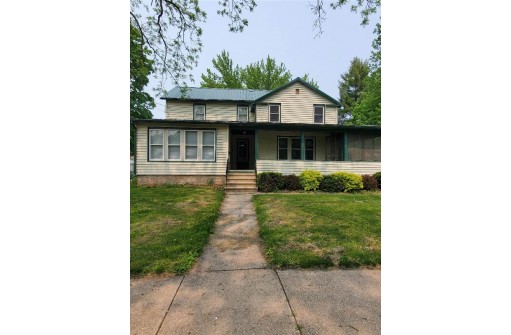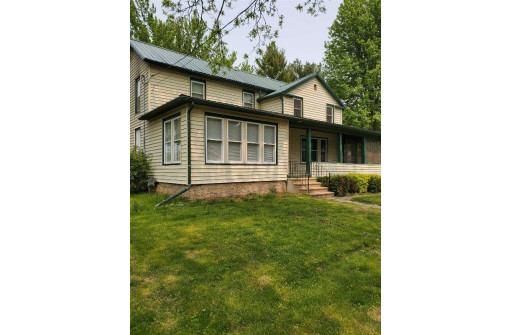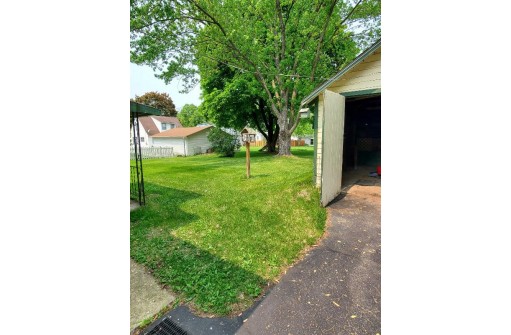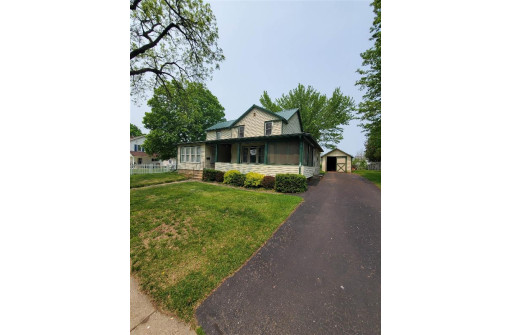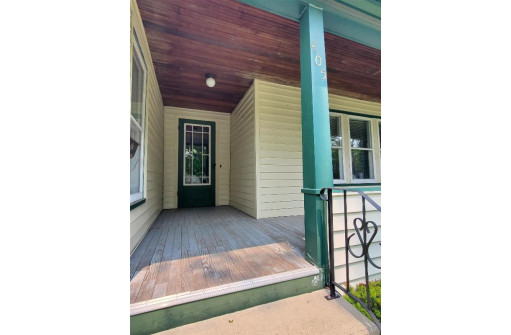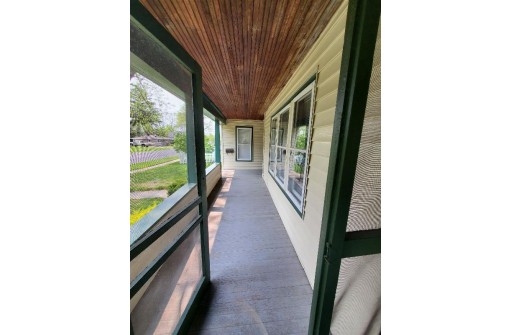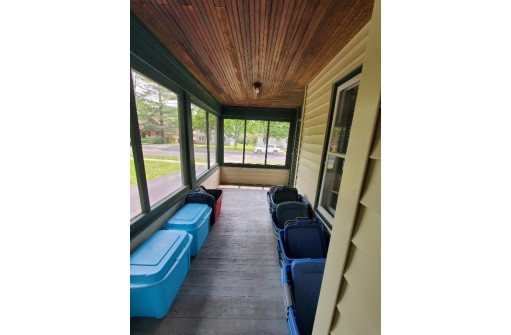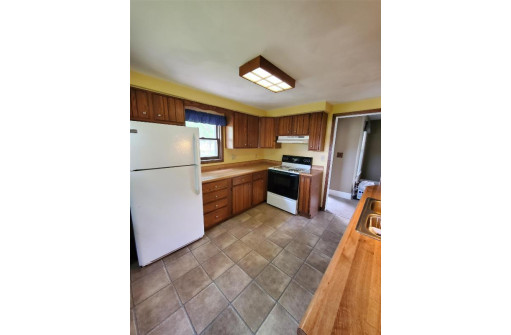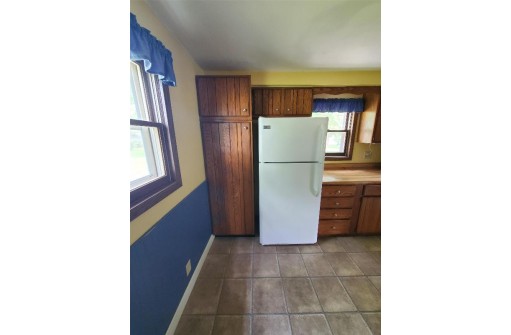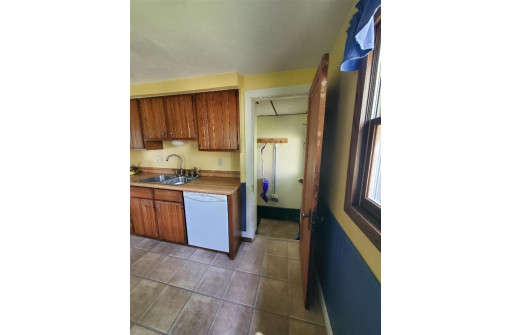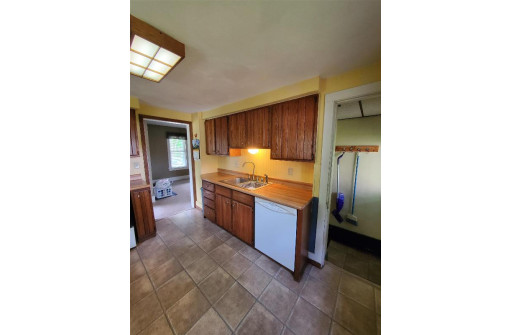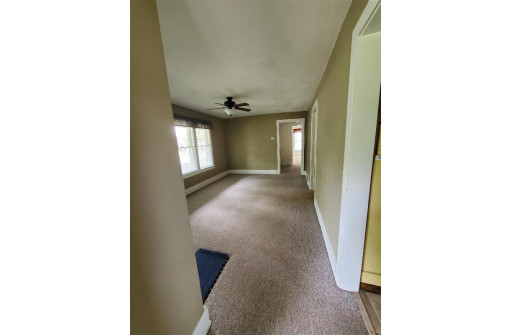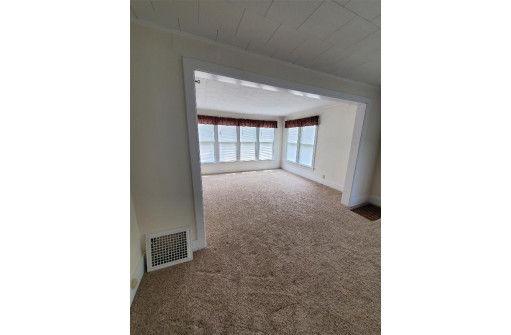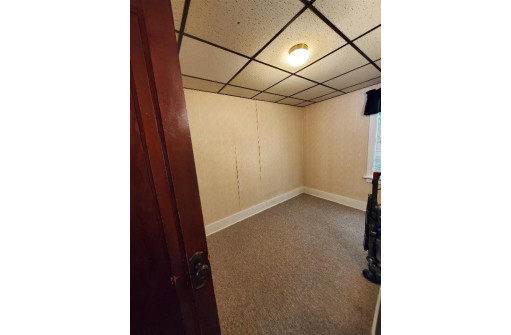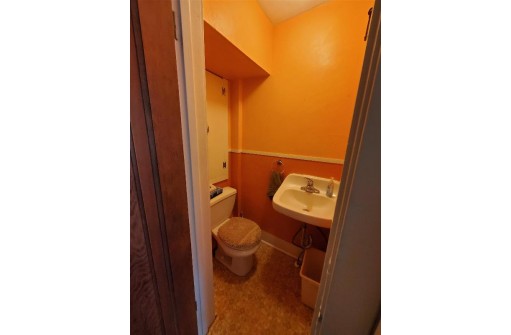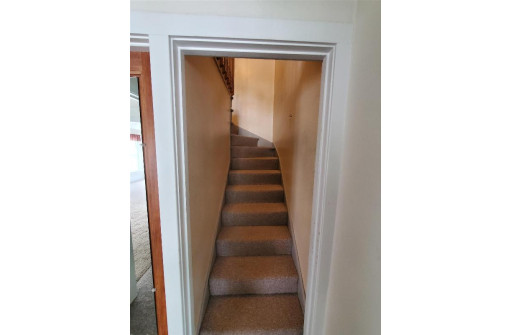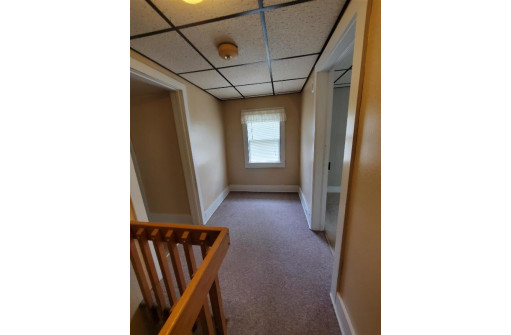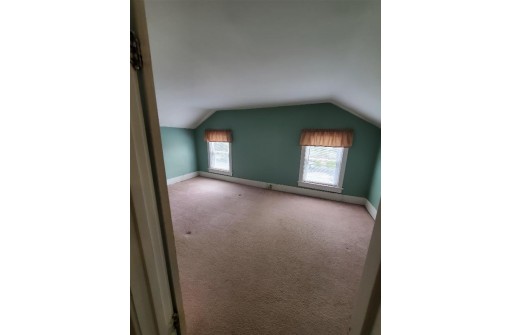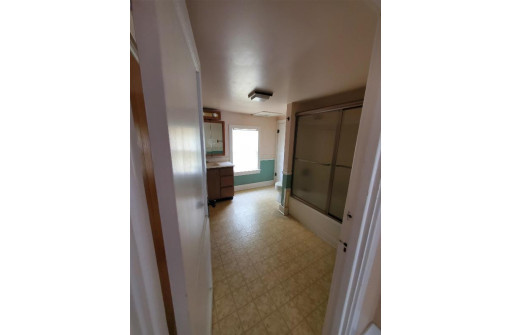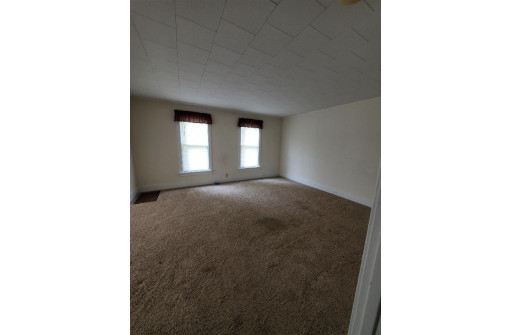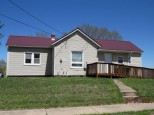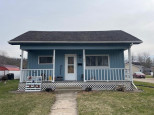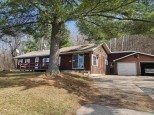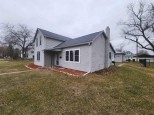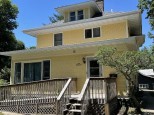Property Description for 405 E Bluff Street, Boscobel, WI 53805
Look at that L-shape front porch charm! Great place to sit and relax. This three bedroom home is in a great location. Short walk to local schools, city park and down town. Level and inviting back yard. Nice small 1 car garage with a great driveway. Main floor conveniences include bedroom, half bath, screened porch. There is a Spacious living room and dining area. This home has larger closets for storage.
- Finished Square Feet: 1,500
- Finished Above Ground Square Feet: 1,500
- Waterfront:
- Building Type: 1 1/2 story
- Subdivision:
- County: Grant
- Lot Acres: 0.15
- Elementary School: Boscobel
- Middle School: Boscobel
- High School: Boscobel
- Property Type: Single Family
- Estimated Age: 1933
- Garage: 1 car, Detached
- Basement: Block Foundation, Full, Other Foundation
- Style: National Folk/Farm house
- MLS #: 1955914
- Taxes: $1,721
- Master Bedroom: 11x8
- Bedroom #2: 10x9
- Bedroom #3: 13x11
- Kitchen: 12x9
- Living/Grt Rm: 13x26
- Dining Room: 17x10
- Foyer: 6x6
