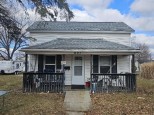Property Description for 305 Warah St, Boscobel, WI 53805
This cozy little home has two bedrooms and one bathroom. Both bedrooms feature larger closets, and the kitchen has ample cupboards. The living room and dining area are open. There are two nice sized screened in porches to relax in. The property has a one car detached garage with alley access. Furnace, water heater, and roof are all newer.
- Finished Square Feet: 1,232
- Finished Above Ground Square Feet: 1,232
- Waterfront:
- Building Type: 1 story
- Subdivision:
- County: Grant
- Lot Acres: 0.17
- Elementary School: Boscobel
- Middle School: Boscobel
- High School: Boscobel
- Property Type: Single Family
- Estimated Age: 999
- Garage: 1 car, Alley Entrance
- Basement: Full
- Style: Bungalow
- MLS #: 1938910
- Taxes: $1,206
- Master Bedroom: 13x11
- Bedroom #2: 10x12
- Kitchen: 13x11
- Living/Grt Rm: 12x15
- Dining Room: 10x13
- ScreendPch: 7x14
- ScreendPch: 6x10
Similar Properties
There are currently no similar properties for sale in this area. But, you can expand your search options using the button below.





























































