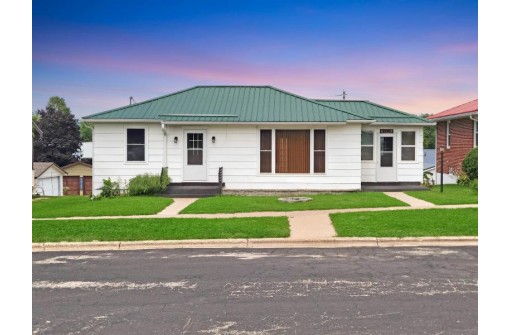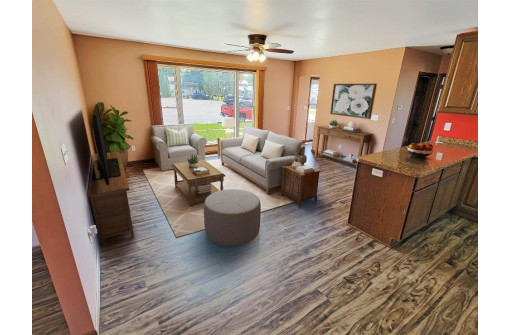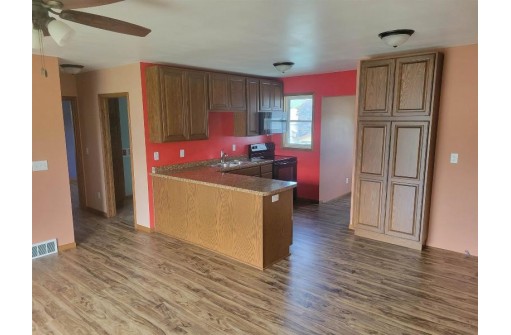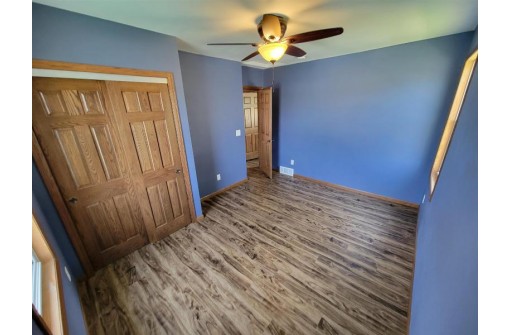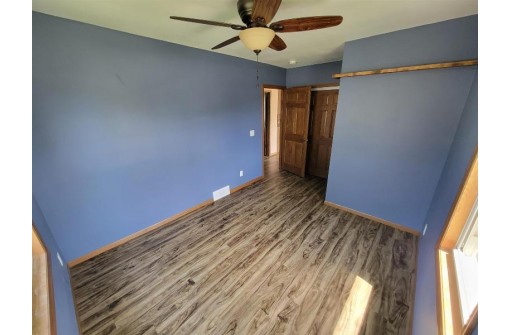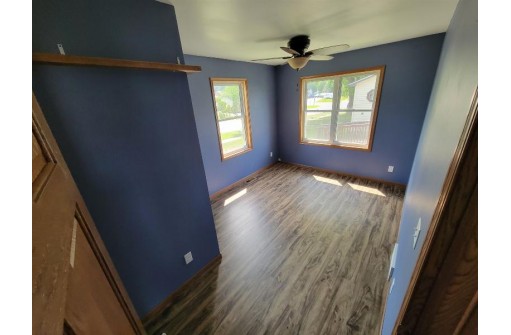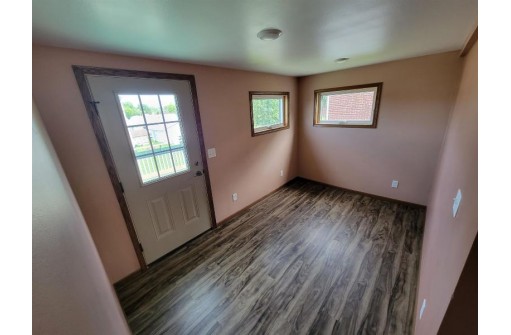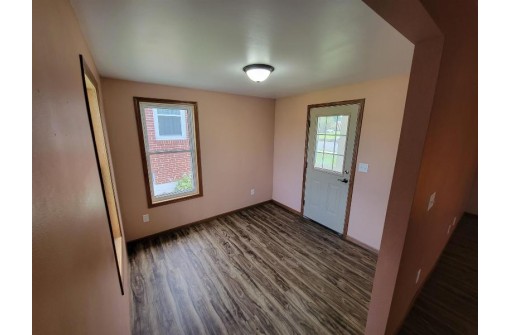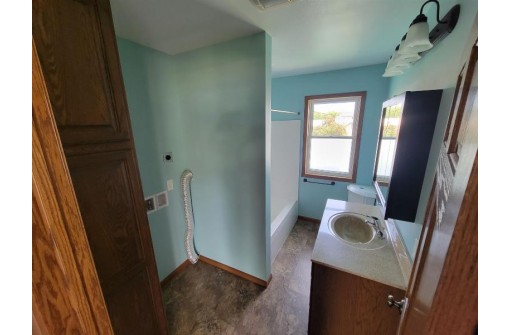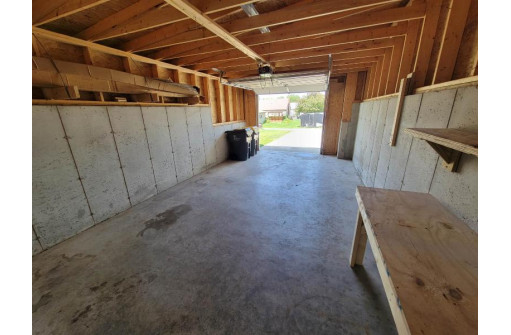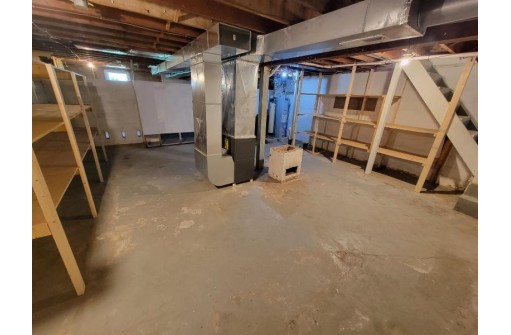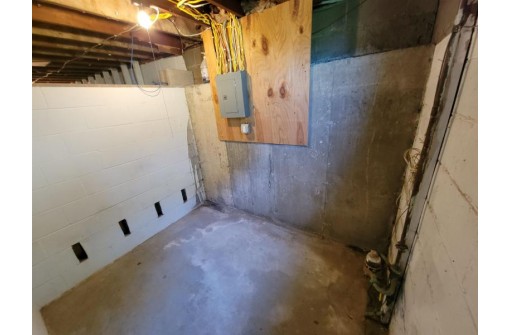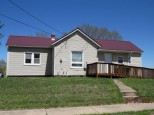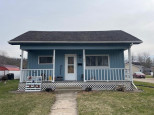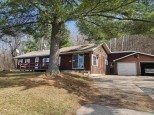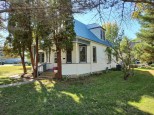Property Description for 305 Parker Street, Boscobel, WI 53805
Charming ranch home in Boscobel! This move-in ready gem features 2 beds, 1 bath, and an oversized 1-car garage with a built-in workbench. The open floor plan creates a warm, spacious ambiance, while the kitchen offers ample cabinet space. Enjoy the sunlit living room with large windows and main floor laundry. Both bedrooms have roomy closets, and the updated full bath adds a modern touch. Relax on the shady back deck, and appreciate recent improvements like electrical wiring, roof, furnace, and AC. Conveniently located near schools, parks, shopping, and downtown. Embrace 1,250 sq ft of comfort and style, with a new AC/Heater installed in 2019. Don't miss this great home!
- Finished Square Feet: 1,250
- Finished Above Ground Square Feet: 1,250
- Waterfront:
- Building Type: 1 story
- Subdivision:
- County: Grant
- Lot Acres: 0.17
- Elementary School: Boscobel
- Middle School: Boscobel
- High School: Boscobel
- Property Type: Single Family
- Estimated Age: 1944
- Garage: 1 car, Access to Basement, Alley Entrance, Attached, Garage Door > 8 ft, Opener inc.
- Basement: Block Foundation, Full, Full Size Windows/Exposed, Poured Concrete Foundation, Walkout
- Style: Ranch
- MLS #: 1961934
- Taxes: $2,627
- Master Bedroom: 11x12
- Bedroom #2: 9x10
- Kitchen: 9x10
- Living/Grt Rm: 15x18
- Dining Room: 9x11
- Laundry: 7x12
