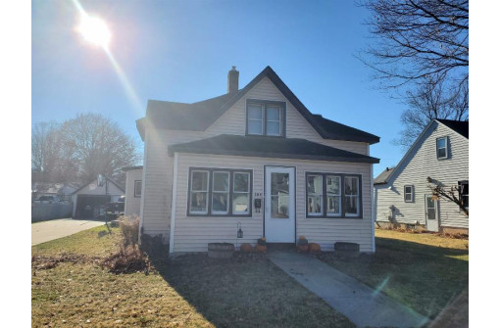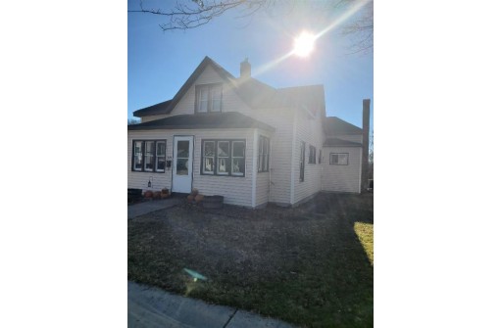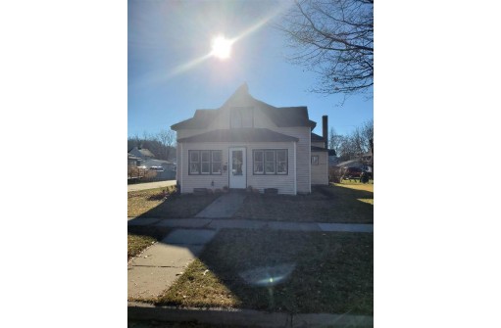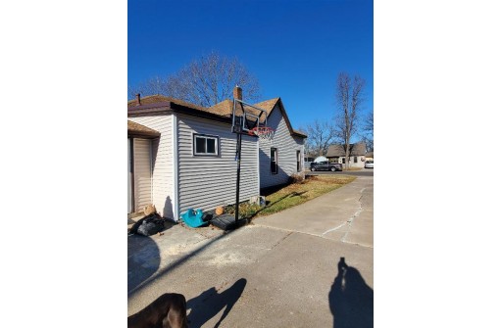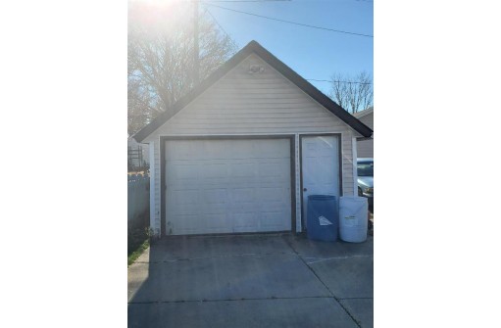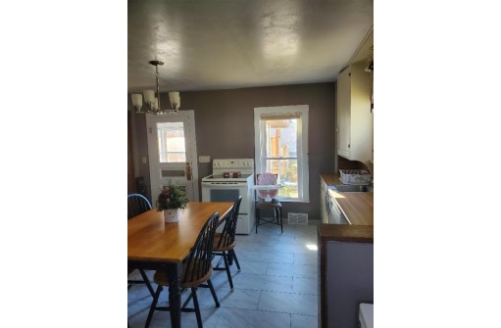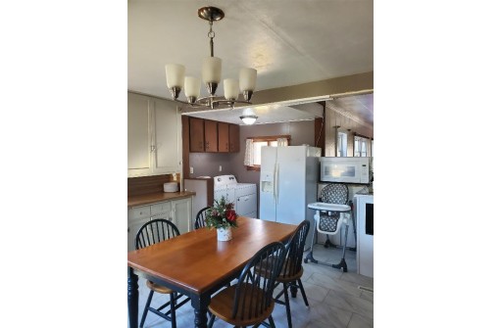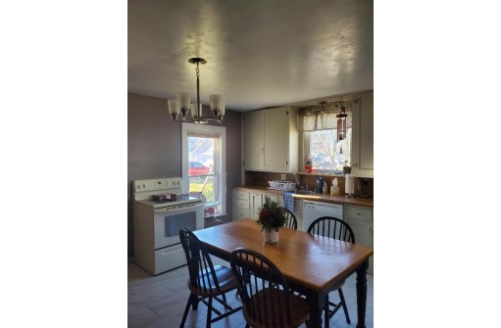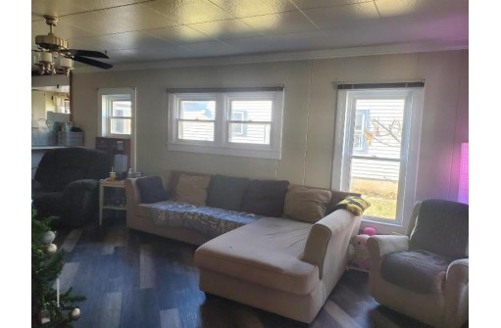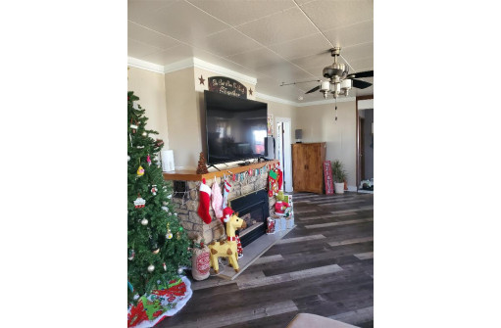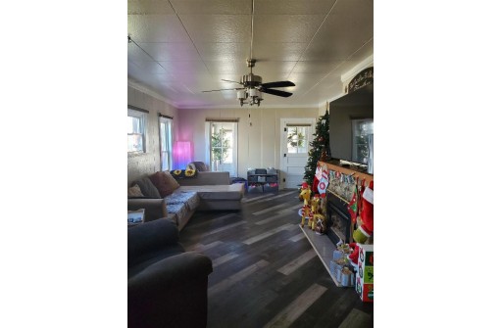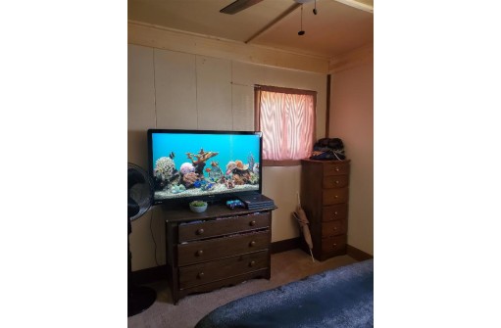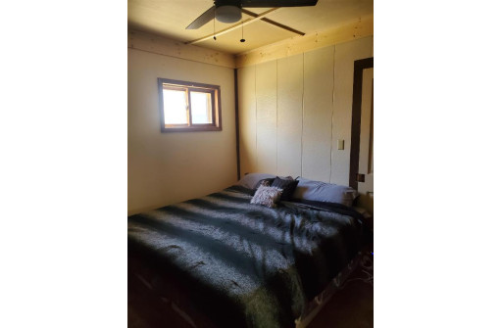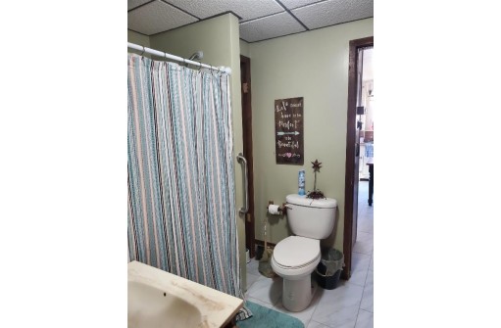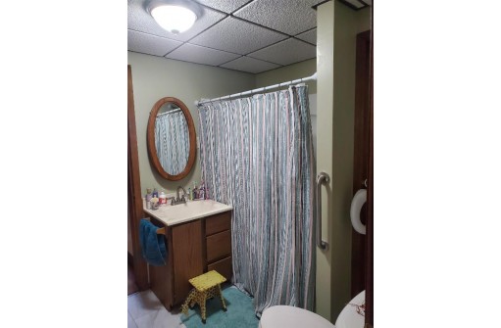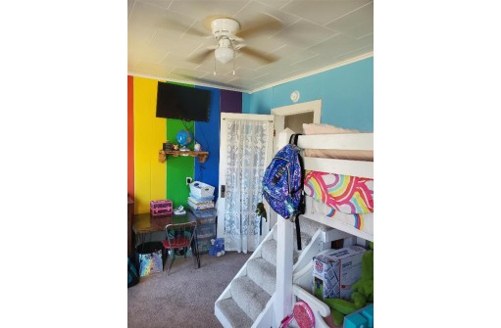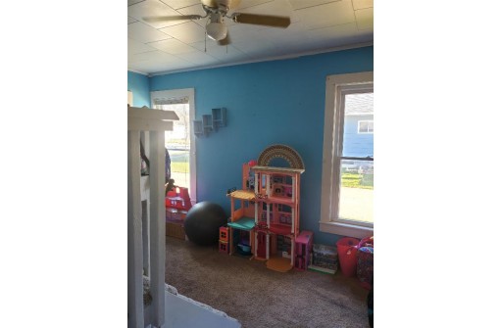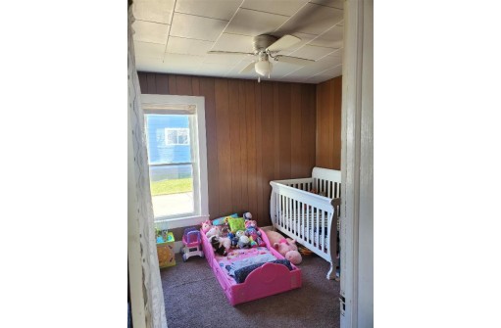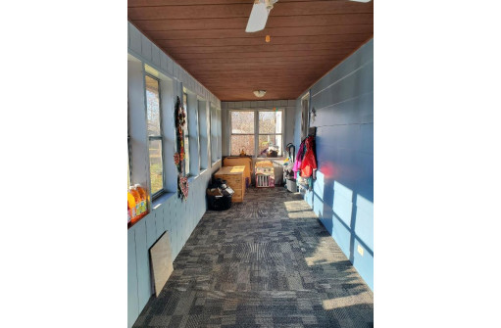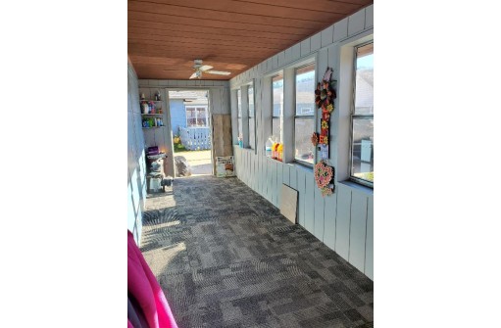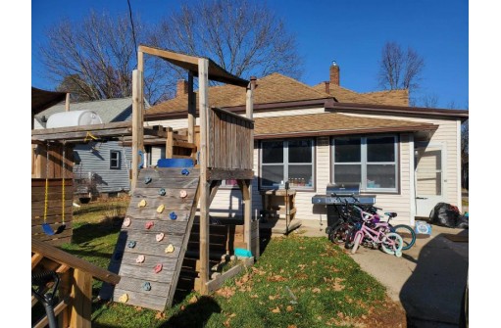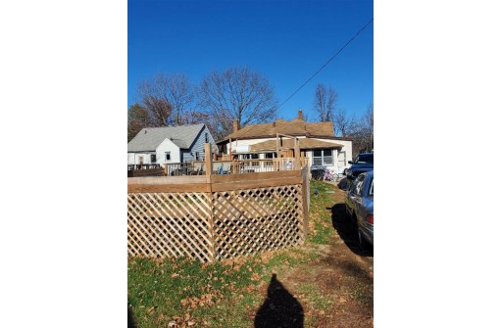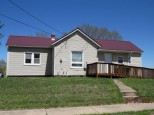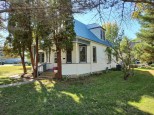Property Description for 304 Fremont St, Boscobel, WI 53805
Great charming home with many updates, such as tasteful flooring and paint. Water heater and furnace approx. 5 yrs old. Open concept with 3 bedrooms and one larger bath. Main floor laundry and a lot of storage. Nice porches, long driveway, nice size yard and alley access. This is a place to call home!
- Finished Square Feet: 1,400
- Finished Above Ground Square Feet: 1,400
- Waterfront:
- Building Type: 1 1/2 story
- Subdivision:
- County: Grant
- Lot Acres: 0.17
- Elementary School: Boscobel
- Middle School: Boscobel
- High School: Boscobel
- Property Type: Single Family
- Estimated Age: 1910
- Garage: 1 car
- Basement: Partial
- Style: Cape Cod
- MLS #: 1947262
- Taxes: $1,491
- Master Bedroom: 11x11
- Bedroom #2: 9x13
- Bedroom #3: 9x10
- Kitchen: 14x16
- Living/Grt Rm: 13x28
- Laundry: 4x5
