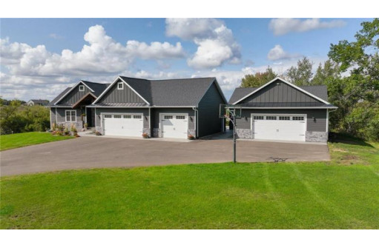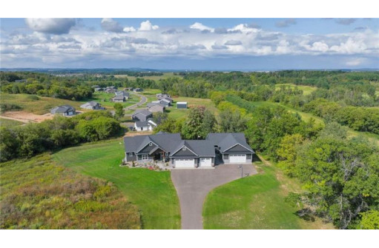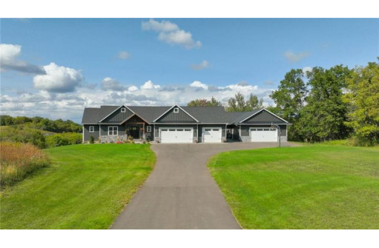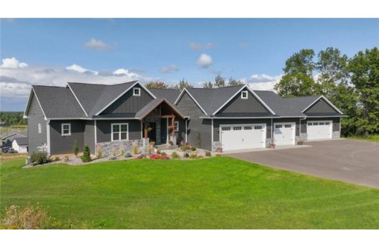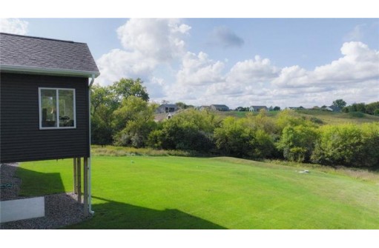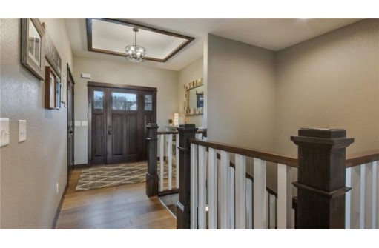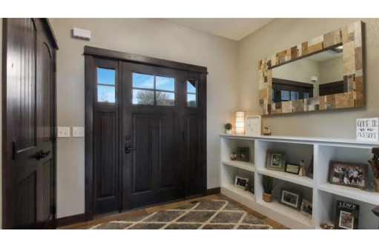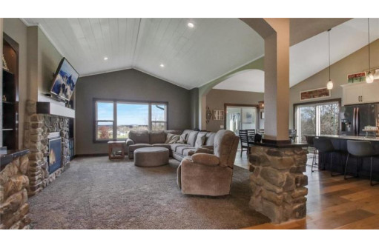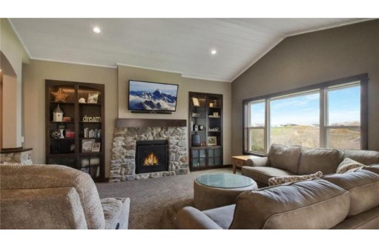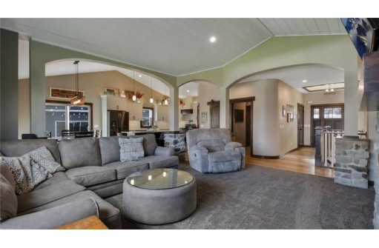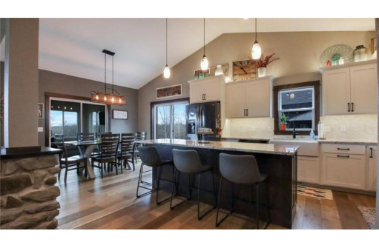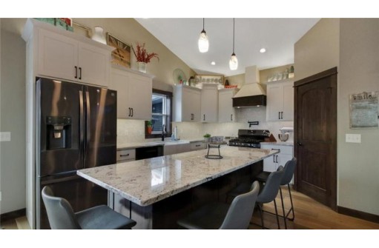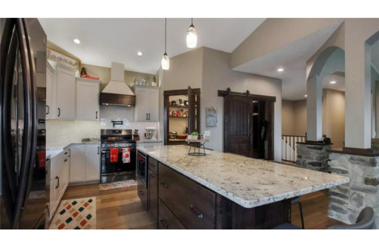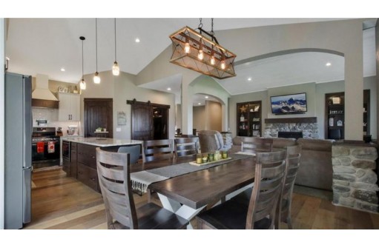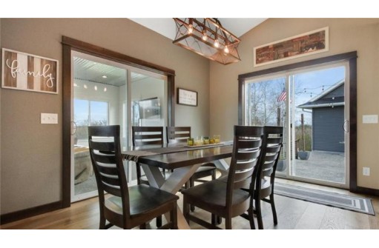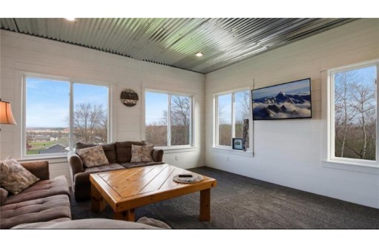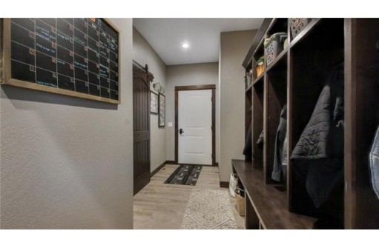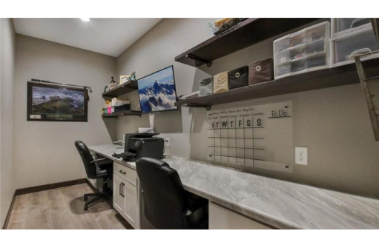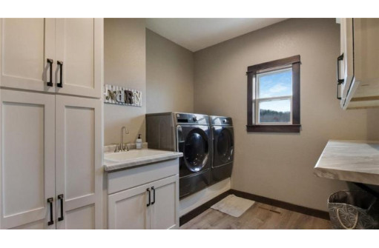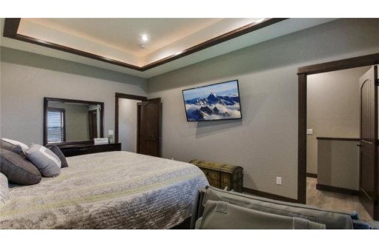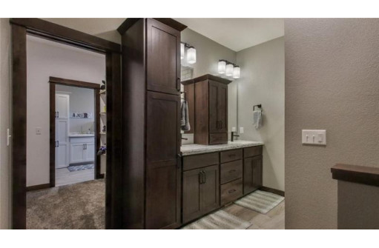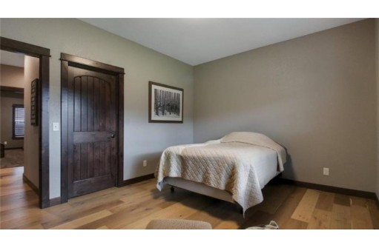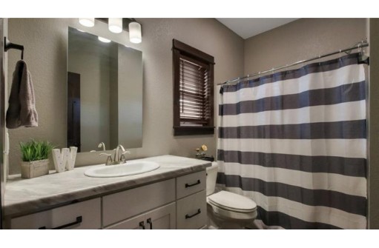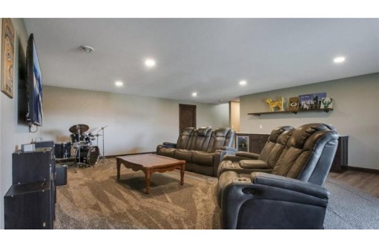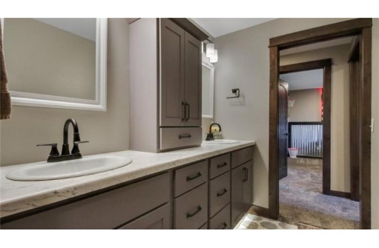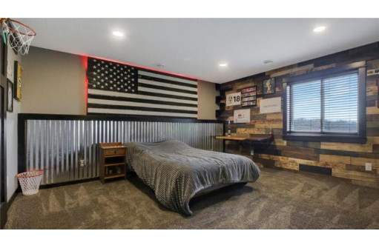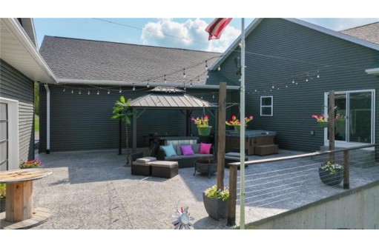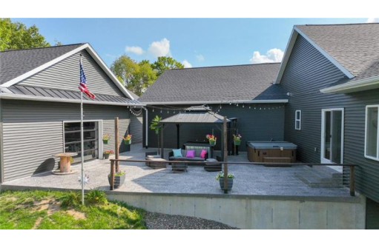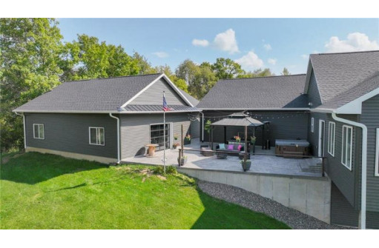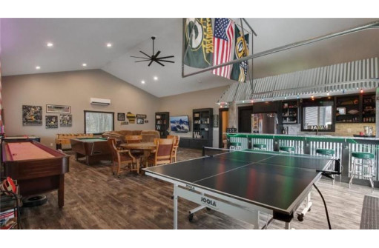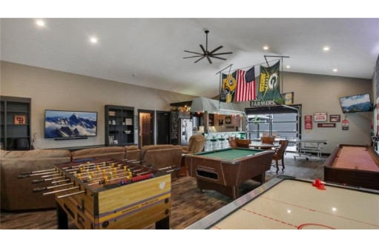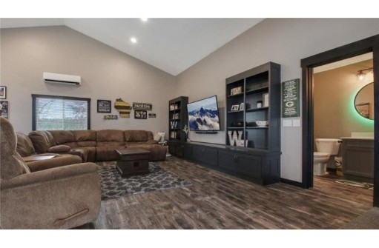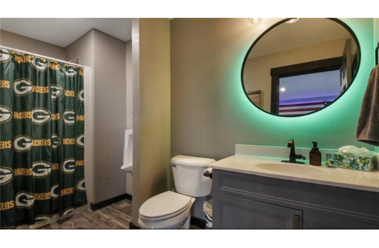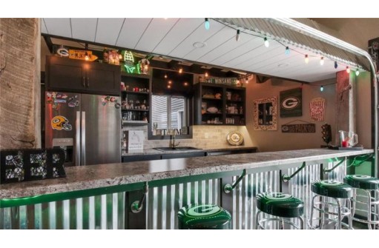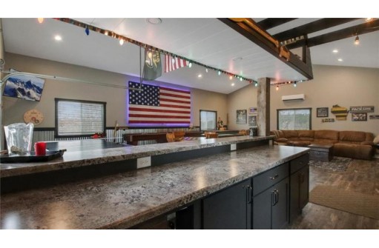Property Description for E5695 510th Avenue, Menomonie, WI 54751
Custom Built, By Timber Ridge Custom Homes, A Nearly-New, Fully-Finished Walk-Out, Overlooking The Timber Valley Neighborhood On Over 2 Acres Just Outside Of Menomonie. Beyond The Timber & Stone Entry, The Main Floor Offers A Generously Sized Open-Concept Design W/Stone & Built-In Accents Throughout. A Cook'S Kitchen W/Granite Counters, Custom Cabinetry & Stainless Appliances Extends Into The Dining Room W/Access To The 4-Season Room. A Primary Suite, W/Double Vanities, Tiled Walk-In Shower, & Large Closet Offering Access To The Walk-Through Laundry Room. 1 Bedroom, A 2nd Full Bath, Office, & Generously-Sized Entry & Mudroom For Your Day-To-Day Living Needs. The Lower Level Boasts A Family Room W/A Wet Bar, 2 Additional Bedrooms & A 3rd Full Bath. The Secondary Garage Offers Over 1200 Sq Ft Of Finished Space, Incredible Bar, Full Bathroom & Large Entertaining Area. An Additional 2 Car Garage Completes The Space For All Your Recreational Toys! Enjoy The Stamped Patio W/Views For Days!
- Finished Square Feet: 3,592
- Finished Above Ground Square Feet: 2,278
- Waterfront:
- Building Type:
- Subdivision:
- County: Dunn
- Lot Acres: 0.0
- Elementary School:
- Middle School:
- High School:
- Property Type: Single Family
- Estimated Age: 0
- Garage: 4 Car, Attached, Opener Included
- Basement: Full, Partially Finished, Poured Concrete
- Style: 1 Story
- MLS #: 1578642
- Taxes: $7,856
- PrimaryBedroom:
- Bedroom #2:
- Bedroom #3:
- Bedroom #4:
- Laundry:
- Kitchen:
- Living/Grt Rm:
- Dining Room:
- Family Room:
- Other1:
- Other2:
- Bath1: 10.00X12.00
- Bath2: 6.00X10.00
Similar Properties
There are currently no similar properties for sale in this area. But, you can expand your search options using the button below.

