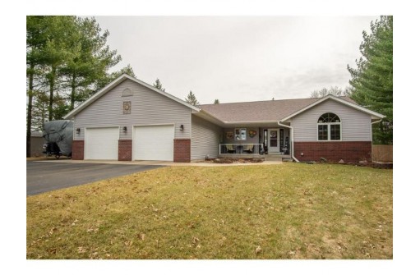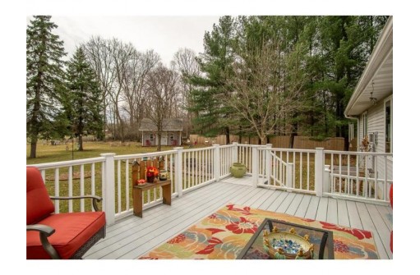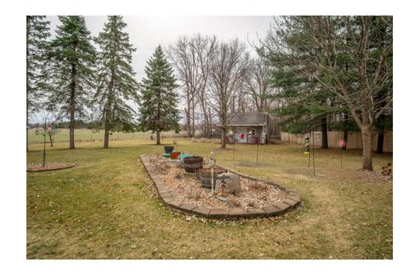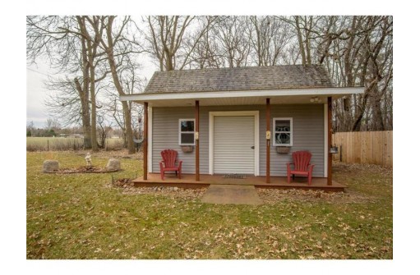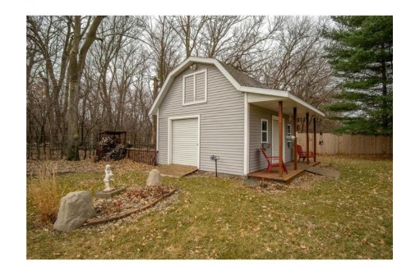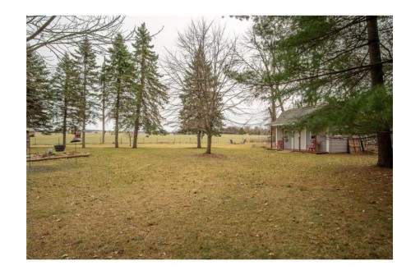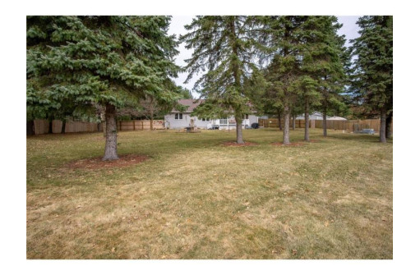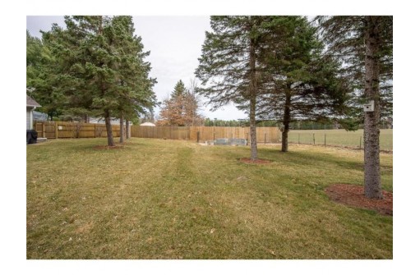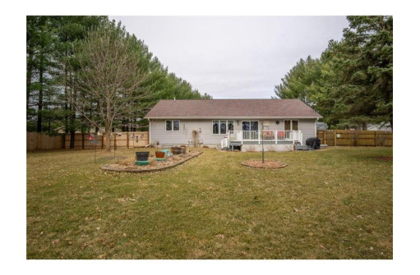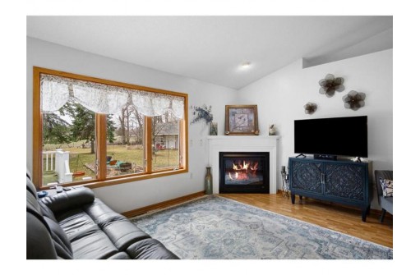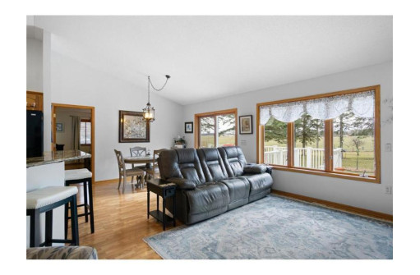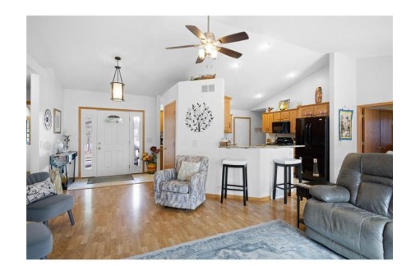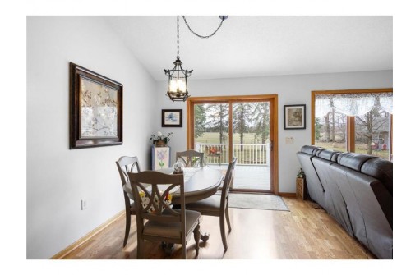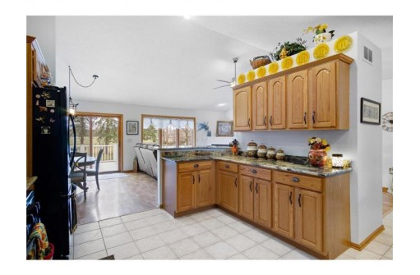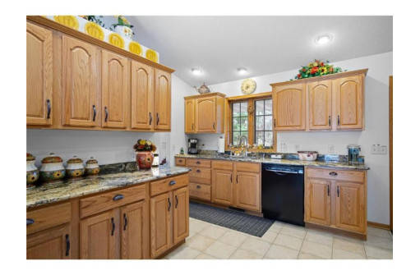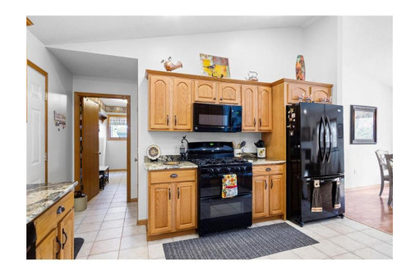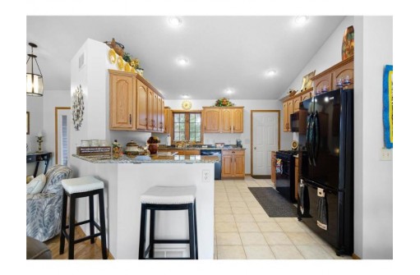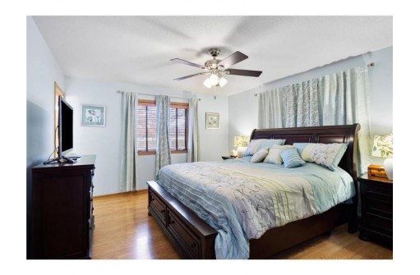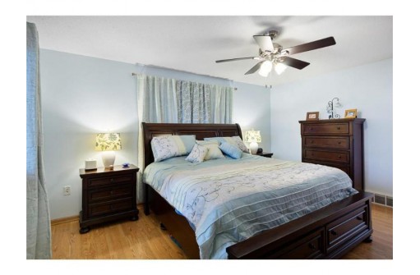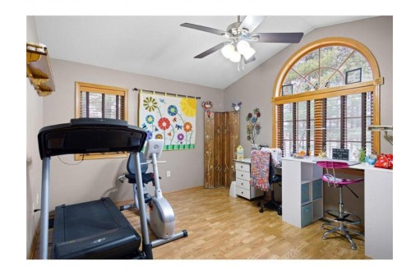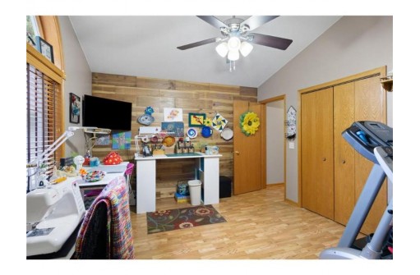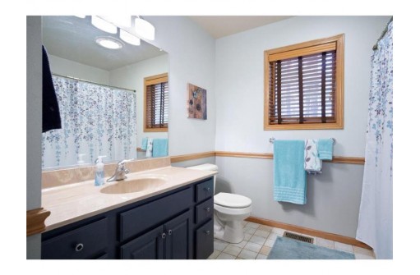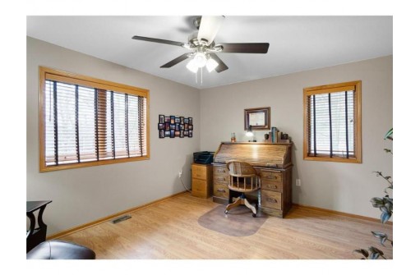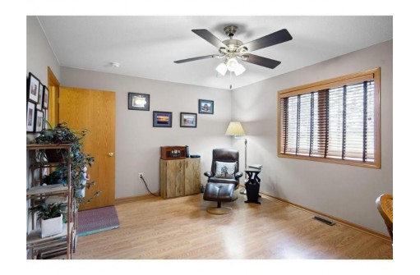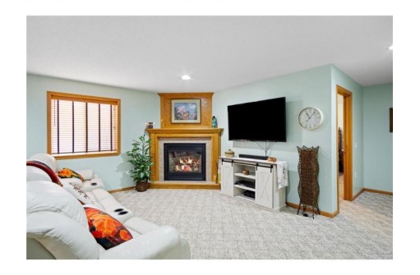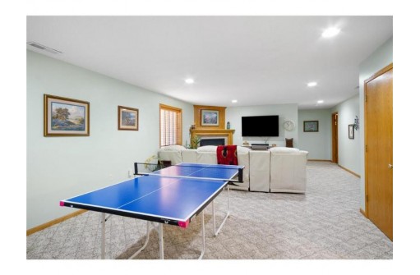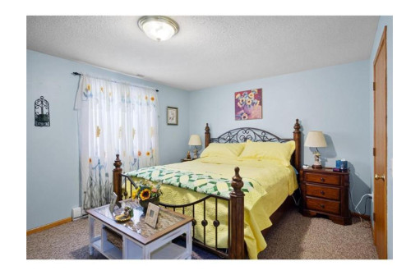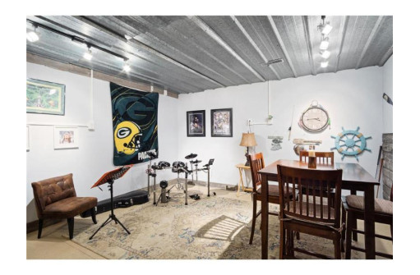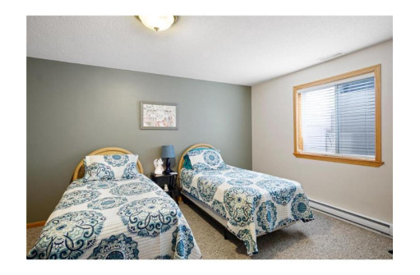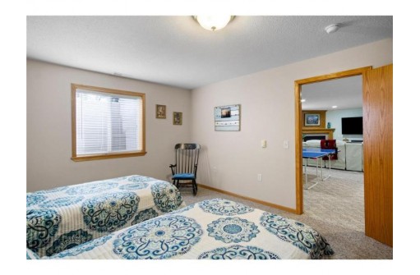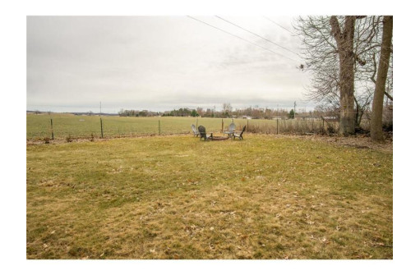Property Description for E5684 695th Avenue, Menomonie, WI 54751
This Residence Offers Attractive Curb Appeal W/Mature Landscaping, Entry Porch, & A Tranquil Backyard Retreat. Single-Level Layout Is Highlighted By A Spacious Great Room W/Gas Fireplace, Vaulted Ceilings, & Picturesque Vistas Of The Meticulously Landscaped Backyard. A Generously Sized Updated Kitchen Boasts Stunning New Granite Countertops. Primary Suite Offers A Secluded Ensuite. Two Additional Bedrooms In A Split-Floor Plan W/Full Bathroom On Same Level. Main-Floor Laundry Room W/Kitchen Pantry Adds Convenience. Finished Basement W/Large Family Room, Second Gas Fireplace, Full Bathroom, Two More Bedrooms, Storage Areas, And Private Retreat - Complete With Wet Bar - For Entertainment! Delight In The Perennial Gardens & Vegetable Garden From Low-Maintenance Deck. This Expansive Backyard Hosts A 16x20 Storage Shed With Roll-Up Doors, Electricity, Loft Storage, & Welcoming Front Porch. New Roof On House In 2016, & Ample Side Parking For Your Rv And Boat. Just Minutes North Of I-94.
- Finished Square Feet: 3,081
- Finished Above Ground Square Feet: 1,680
- Waterfront:
- Building Type:
- Subdivision: Croftwood East
- County: Dunn
- Lot Acres: 0.0
- Elementary School:
- Middle School:
- High School:
- Property Type: Single Family
- Estimated Age: 0
- Garage: Attached
- Basement: Full, Full Size Windows, Partially Finished
- Style: 1 Story, Single Family/Detached
- MLS #: 6504680
- Taxes: $3,550
- PrimaryBedroom:
- Bedroom #2:
- Bedroom #3:
- Bedroom #4:
- Laundry:
- Kitchen:
- Living/Grt Rm:
- Dining Room:
- Family Room:
- Bedroom #5:
